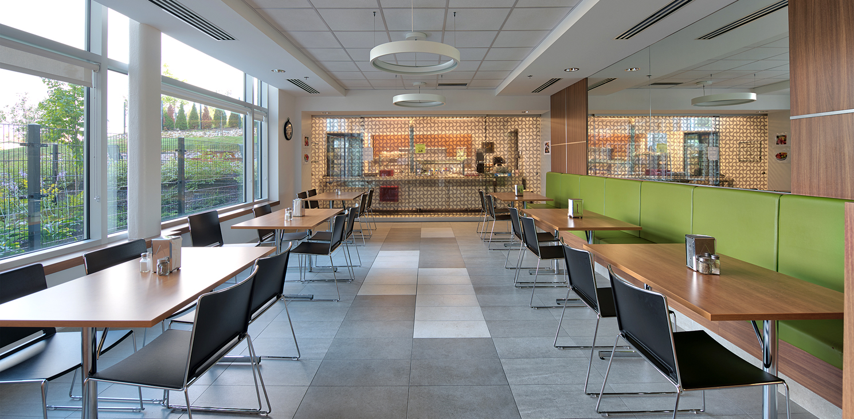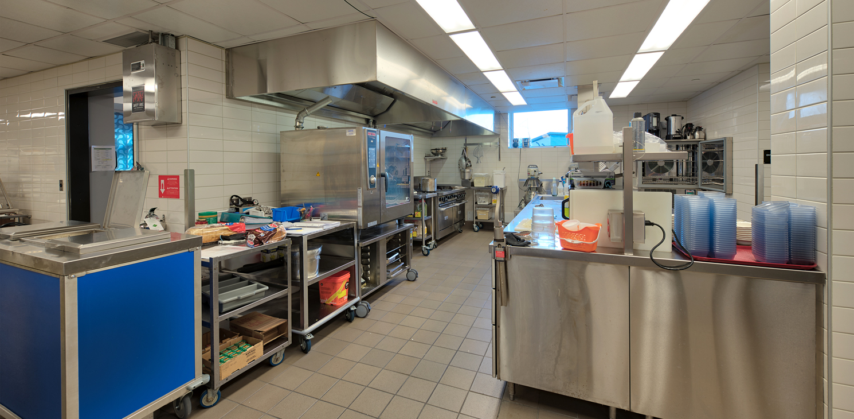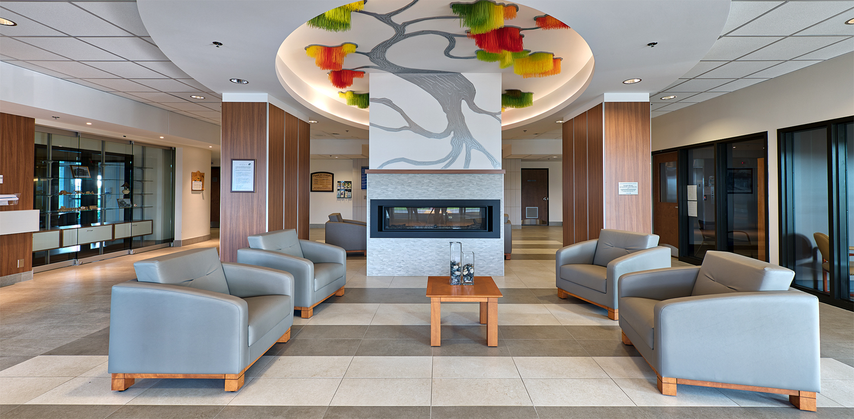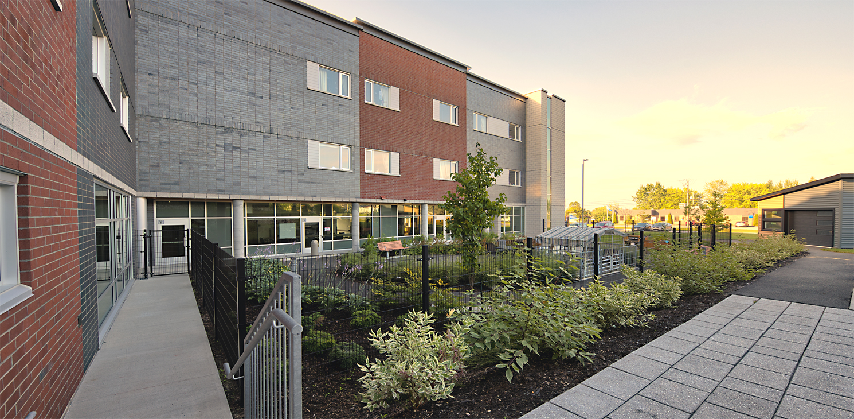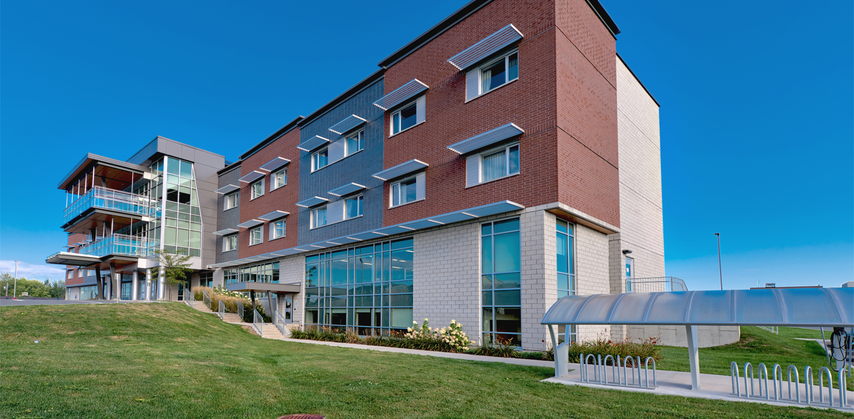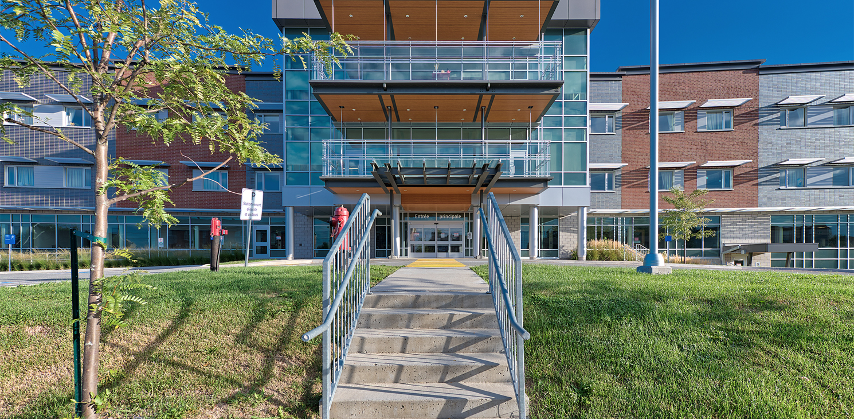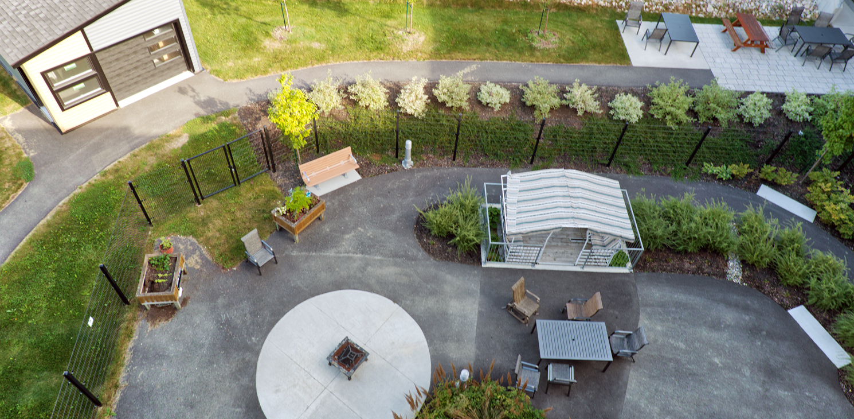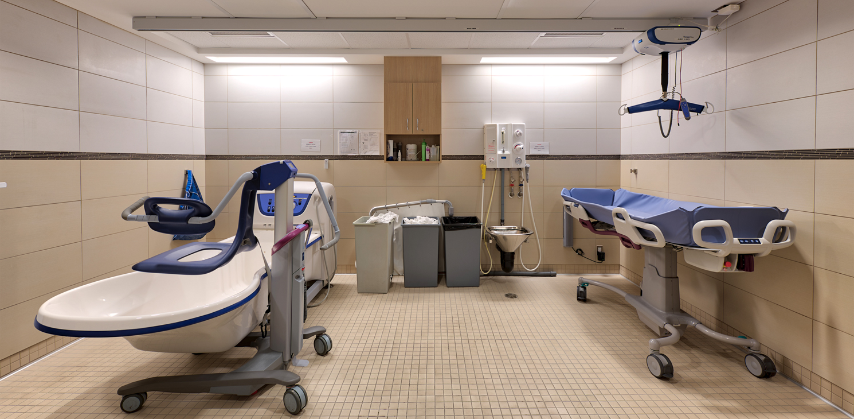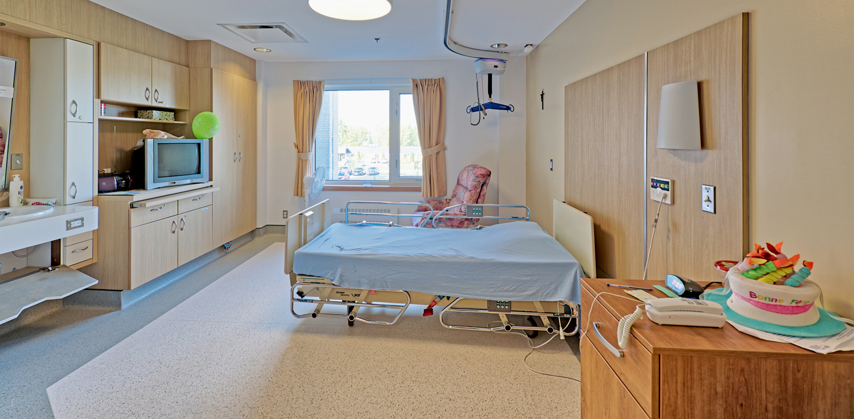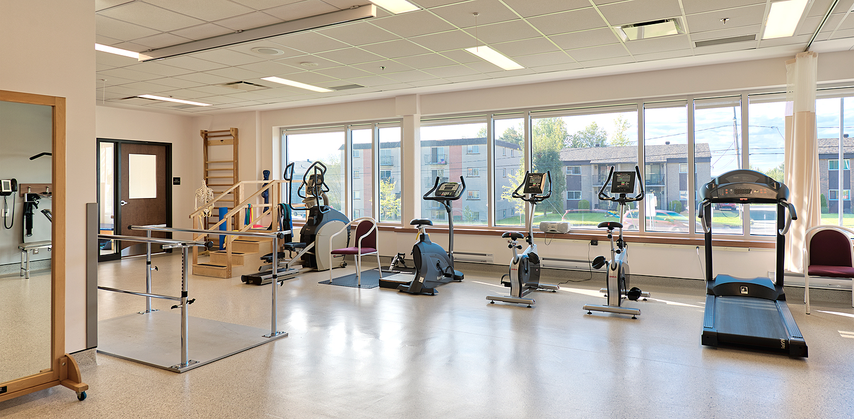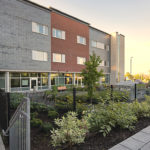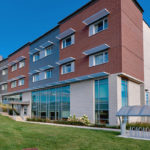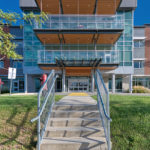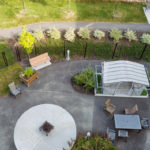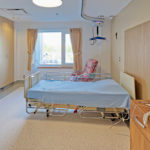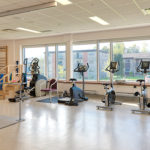CIMA+ was commissioned by the SQI to provide mechanical and electrical engineering services for the design and construction of a four-storey, 6,894 m² nursing home with a 64-bed capacity for patients requiring long-term care. The facility includes complete food services with dining rooms on each floor, administrative offices, a daytime activity centre, as well as internal and external physical rehabilitation services. All systems were designed according to LEED certification requirements for new constructions. Some of the energy-saving measures implemented include silent and efficient HVAC systems, variable and energy-efficient lighting, and a safe access control system.
Construction of the East-Angus Long-Term Care Facility
Reproducing home-style living and ensuring the comfort of patients and personnel were the primary objectives of this long-term care facility project.
