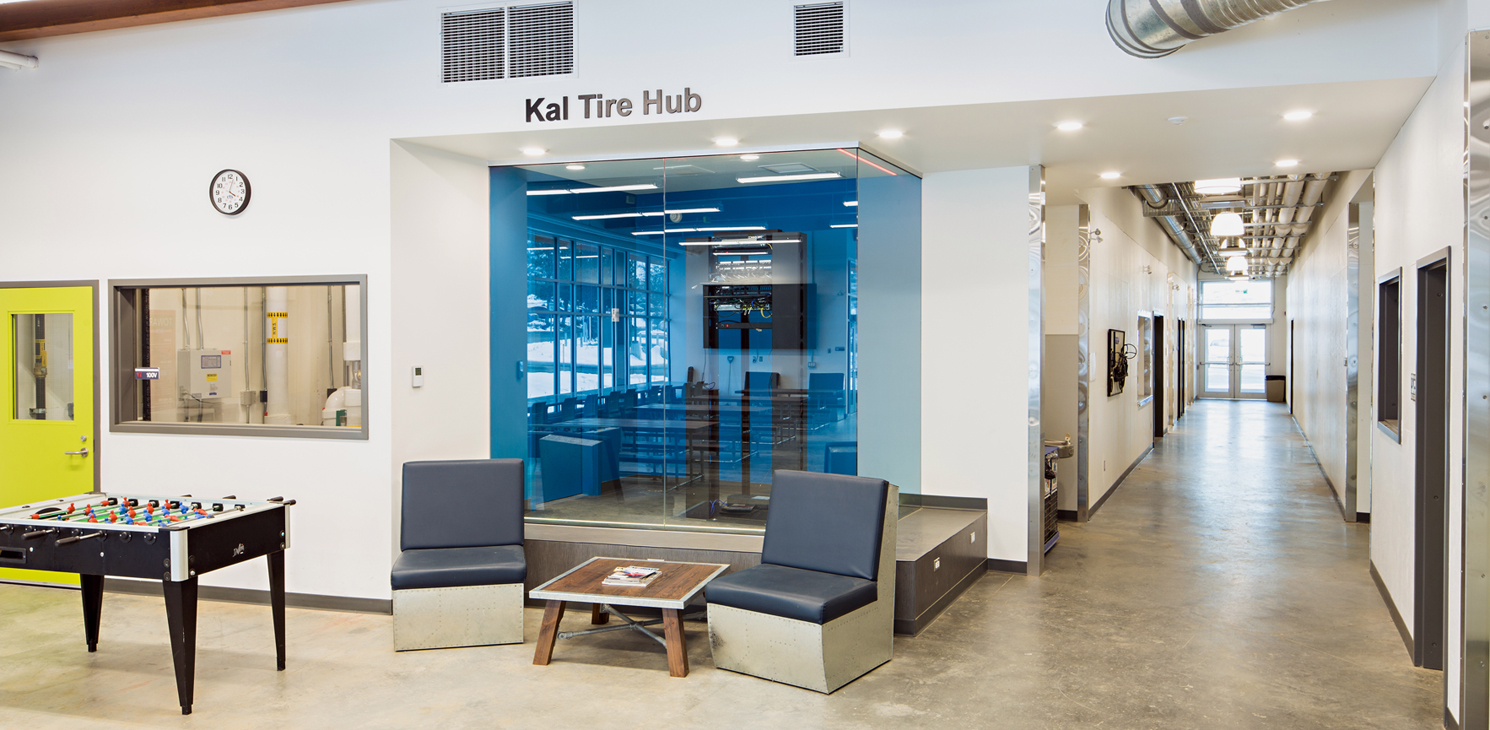Designed to be a teaching platform for students, the Okanagan College Trades Building is a single storey 1,250 m2 facility located on the Vernon campus of the Okanagan College. Consisting of a plumbing and electrical shop, construction and welding shop, and a tool crib, this space serves approximately 150 students per year. A unique feature of the project is the glass Data Cube, which houses the network rack – a visual teaching tool true to the space. Other features include a glass wall looking into the mechanical room, providing a visual connection from the building infrastructure to students. The building also includes a modular 13.7 kW grid-connected photovoltaic array that was so successful that it was expanded to its full 103 kW capacity.
Existing underground utility services required relocation to suit the new building. CIMA+’s engineering team worked with the contractors to ensure the client received maximum value within the $5 M construction budget. CIMA+ managed the production of the drawings and specifications, incorporated all necessary standards and requirements, and coordinated with the project LEED consultant to achieve LEED Gold certification.
In September 2018, this project achieved first place for the Thompson-Okanagan-Kootenay Commercial Buildings Awards of Excellence for Institutional Buildings.



