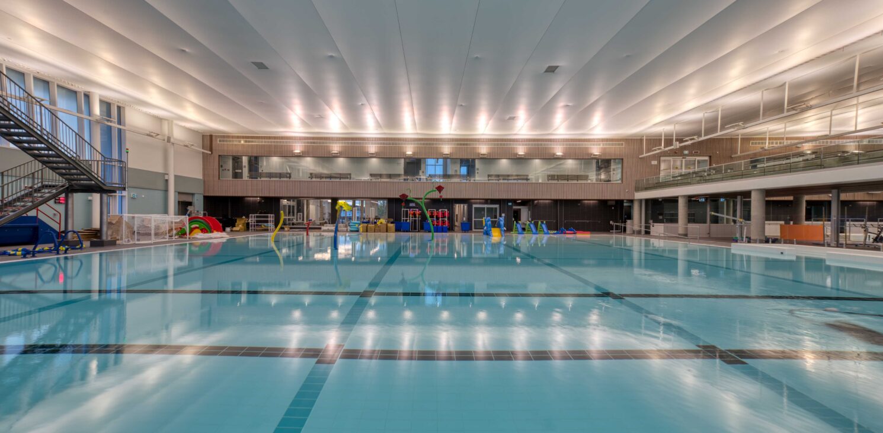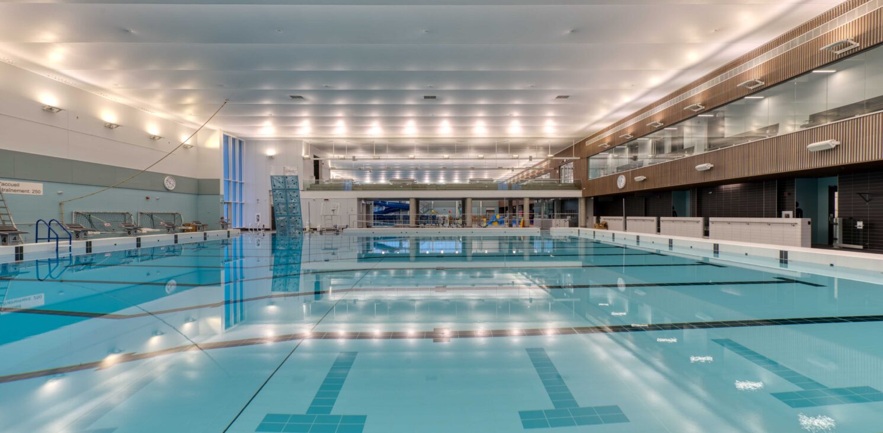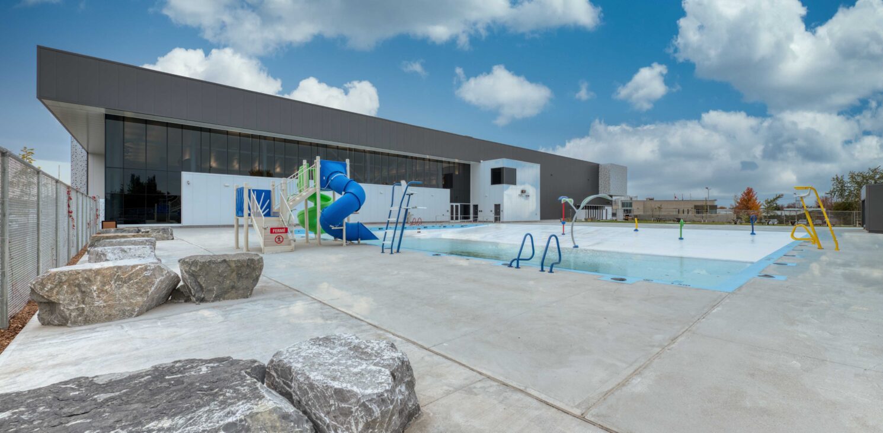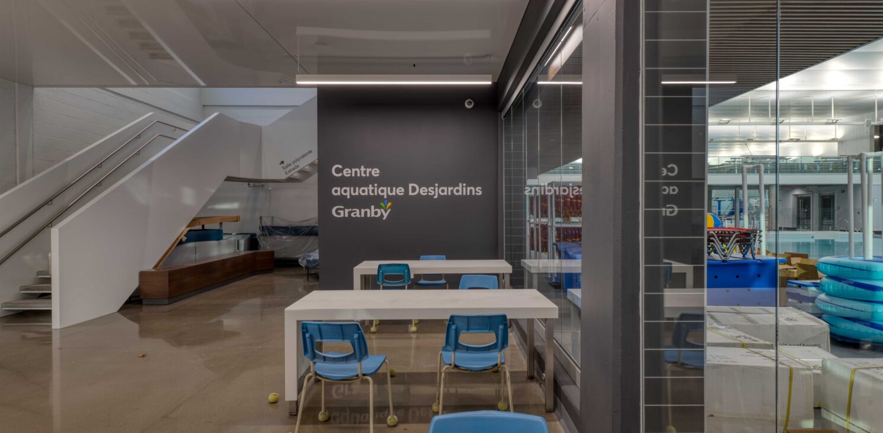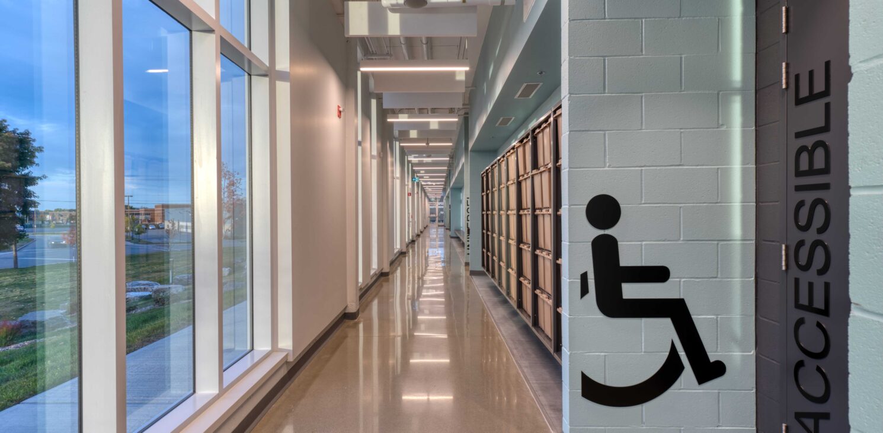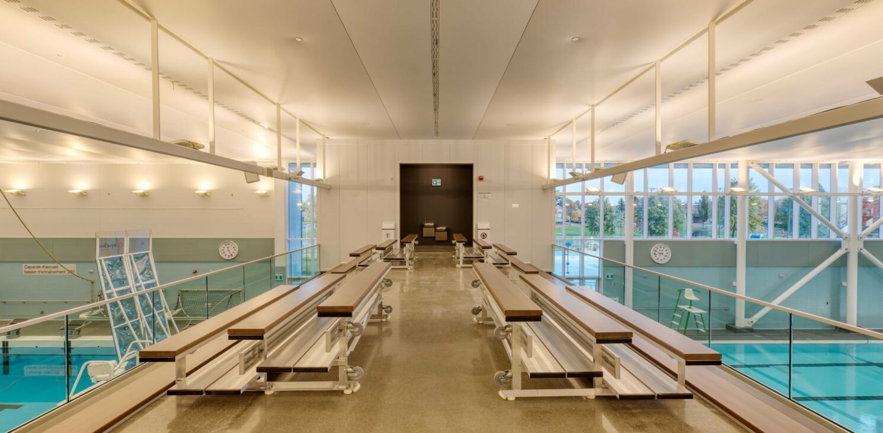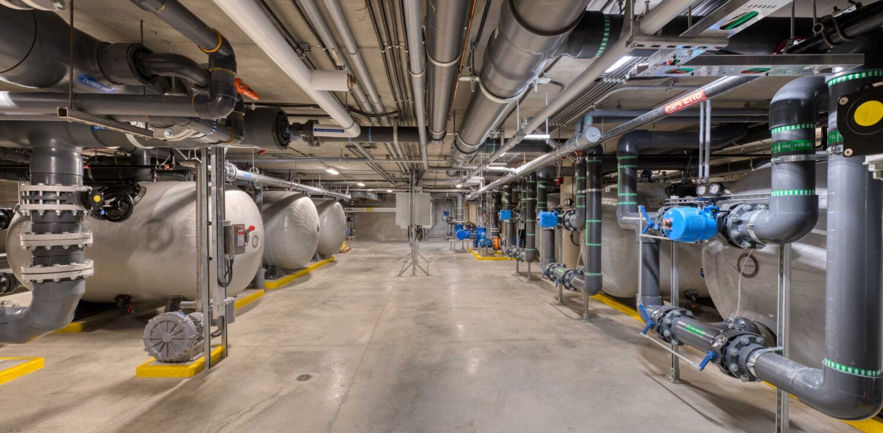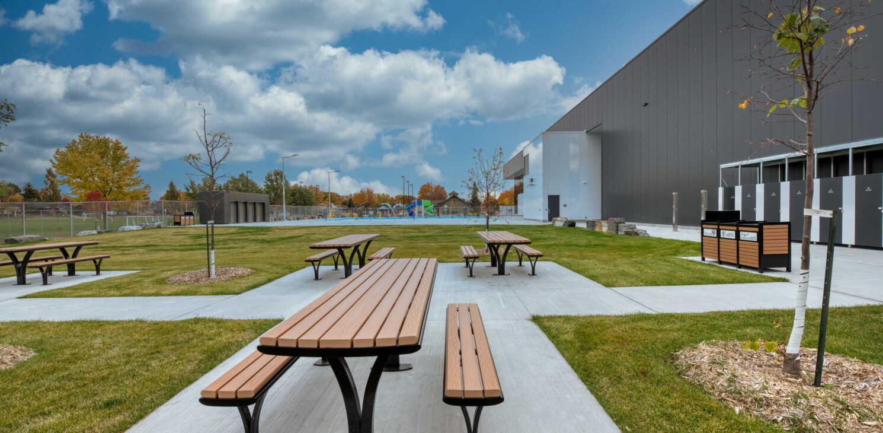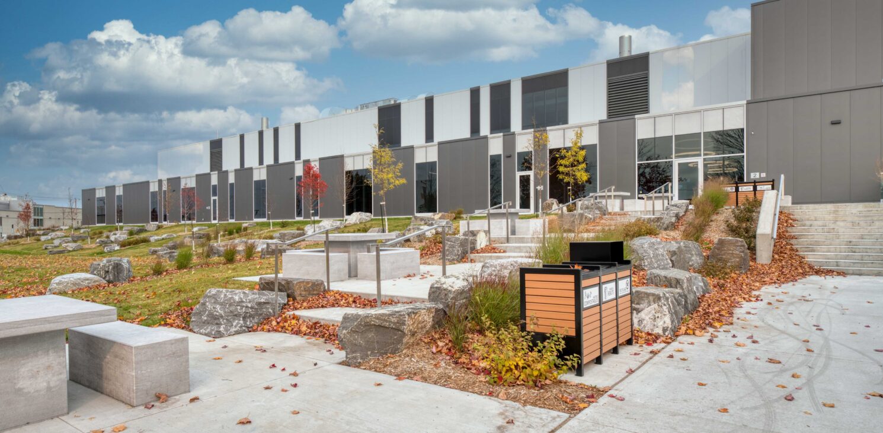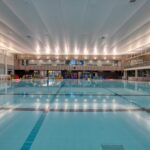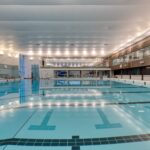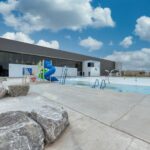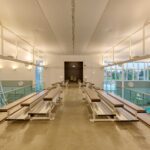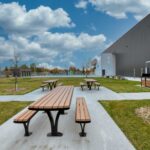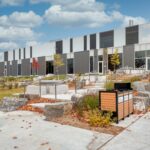This two-story building has a footprint of approximately 4,056 m². The ground floor houses the indoor pools and the changing rooms; and the second floor, serviced by an elevator, contains a mezzanine with stands, service rooms, a training room, offices and restrooms. A new outdoor parking lot with 127 spaces was also developed. The main framework is made of steel, whereas concrete was used for the ground floor structure, foundations and second floor slab. Because the aquifer level is very high at that location, the facility was built on a 2.4 m high ground, and is surrounded by sloped banks. This solution also contributed to reducing construction costs.
Granby Aquatic Centre
Construction of a new aquatic centre including two indoor and one outdoor swimming pools
