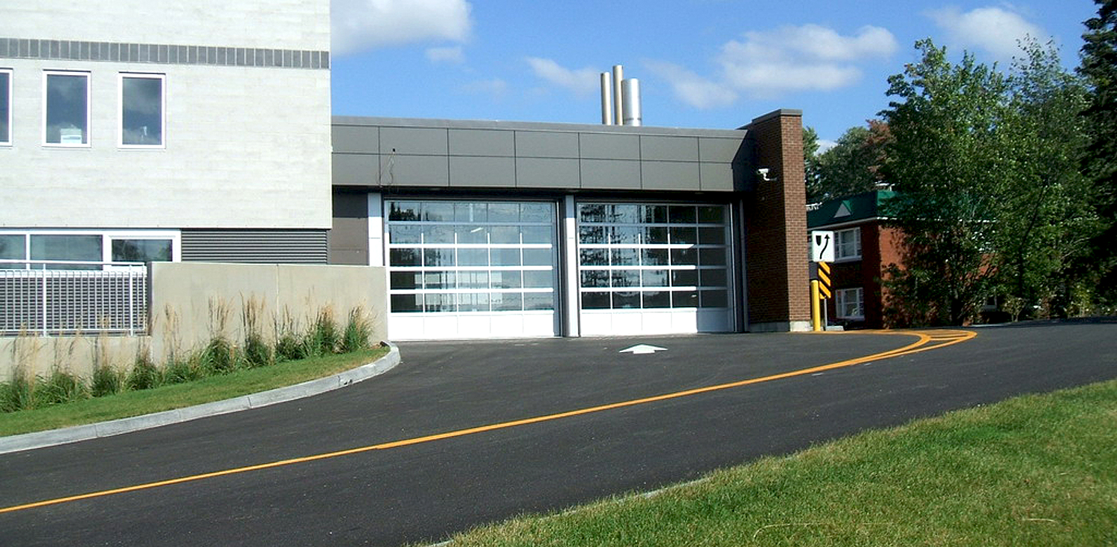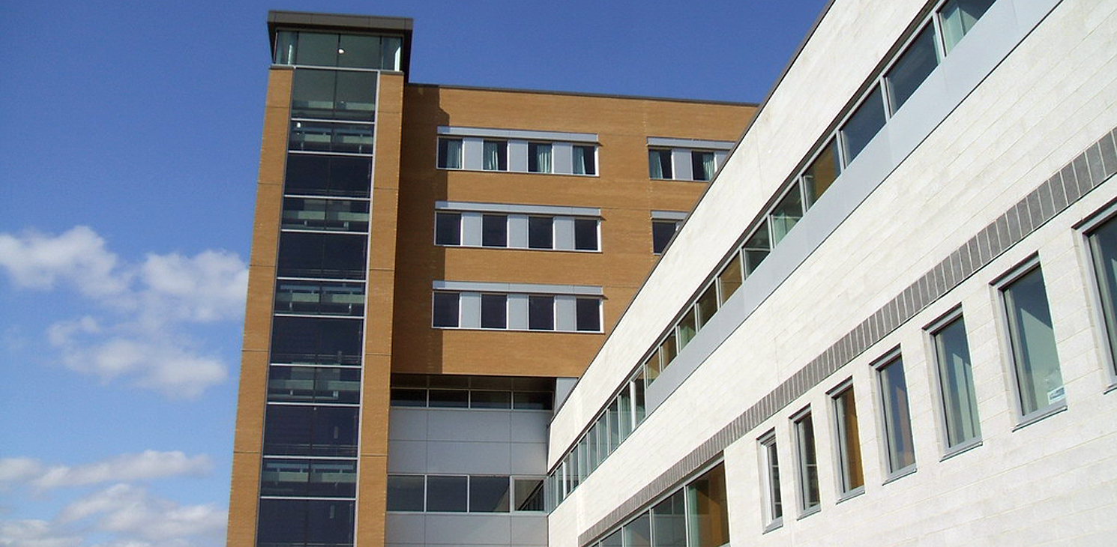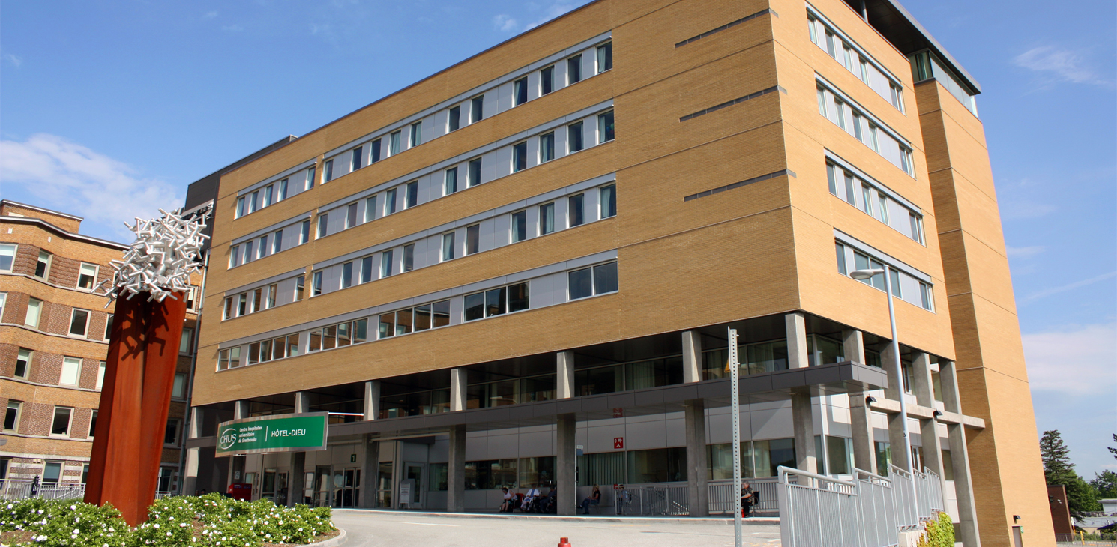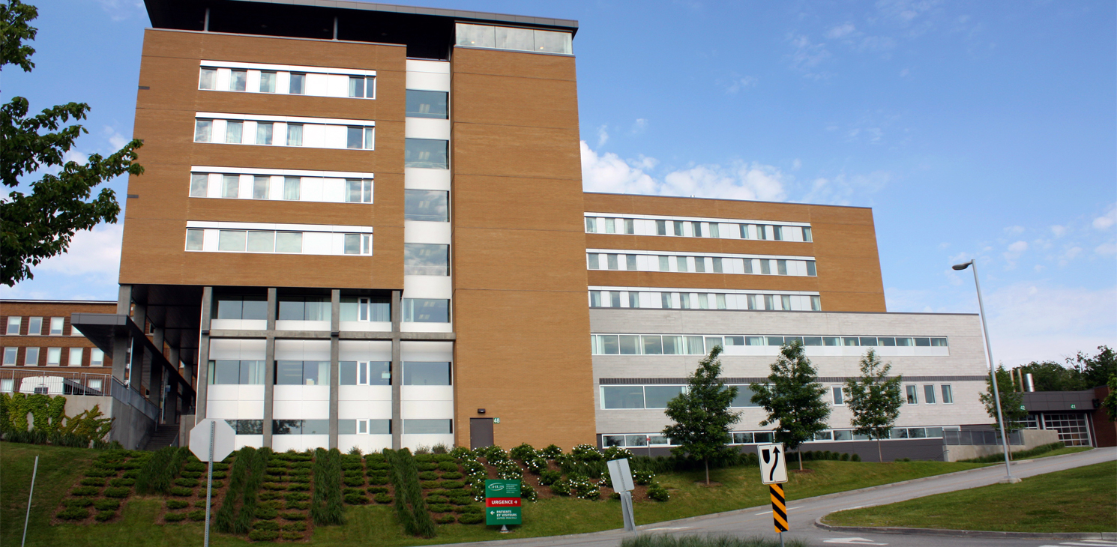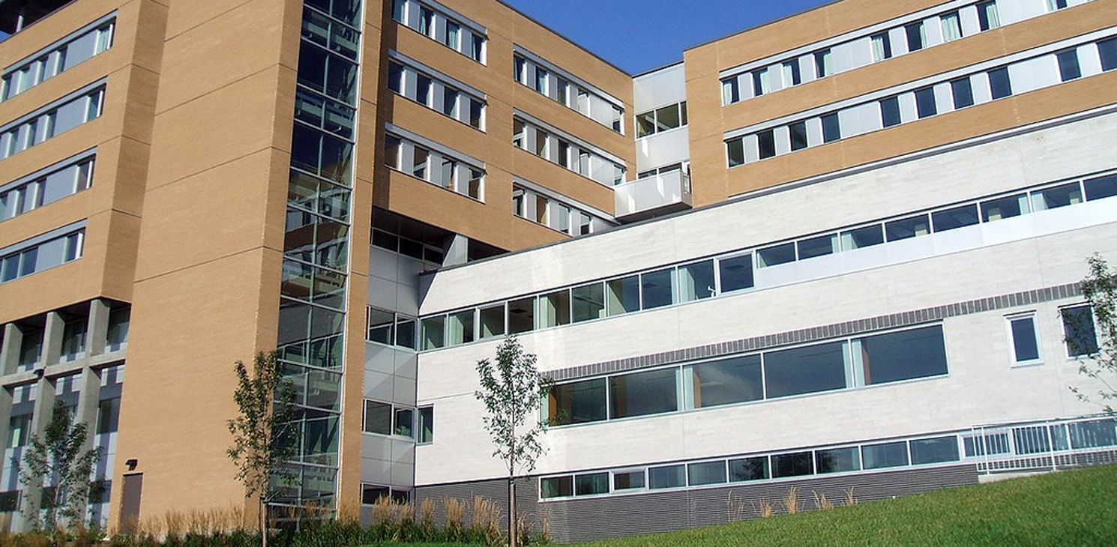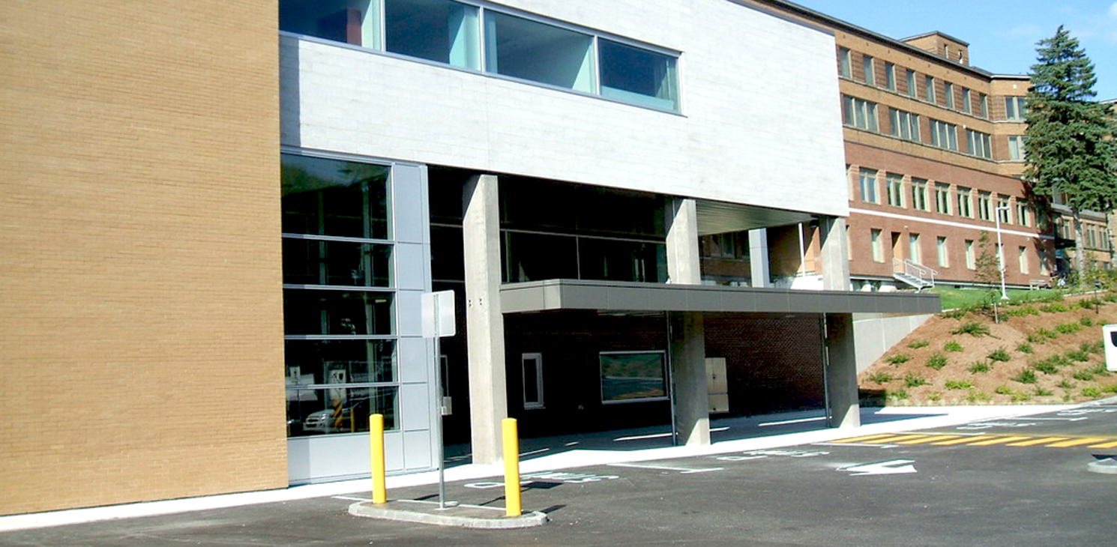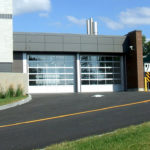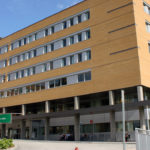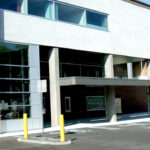This $112M project (including $68.7 M in architecture and engineering) involved a total area of 39,700 m2and was split into six work packages (WP). An eight-storey wing housing the emergency ward, healthcare units and ambulatory services was built during the first WP. The second and sixth WP included the renovation of existing wings (healthcare units, outpatient clinics and several other departments). CIMA+ worked in a consortium with another firm to provide engineering services for WP 0, 1, 2, and 6 and was responsible for:
- The reconstruction of the operating room and sterilization department, and construction of a new mechanical room (WP 0)
- Construction of Wing C, a 18,095 m2 expansion covering seven floors, along with a 1,920 m2 mechanical room in the basement. (WP 1)
- Installation of the primary mechanical systems for heating and air conditioning, and complete renovation of floors 7 to 10 in Wing E (WP 2)
Refurbishment of the following systems on floors 1 to 6 in Wing E: HVAC, plumbing, medical gas, fire protection, control, pneumatic transport, lighting, fire alarm and access controls (WP 6)
