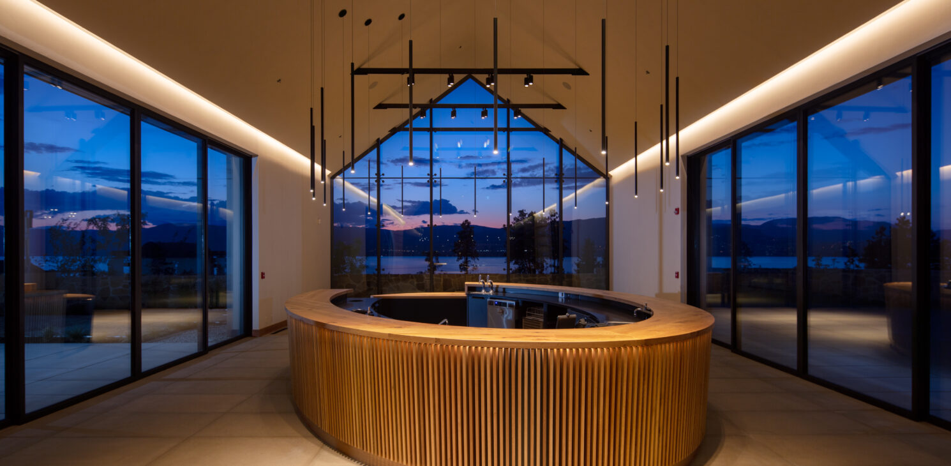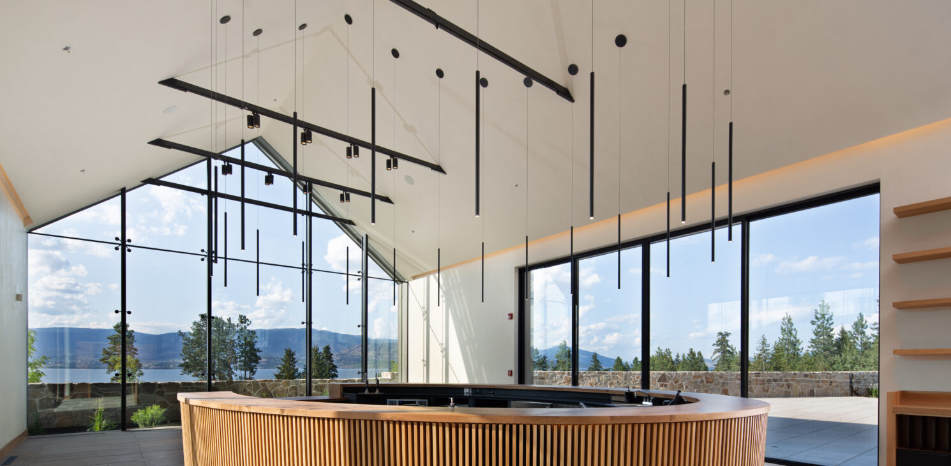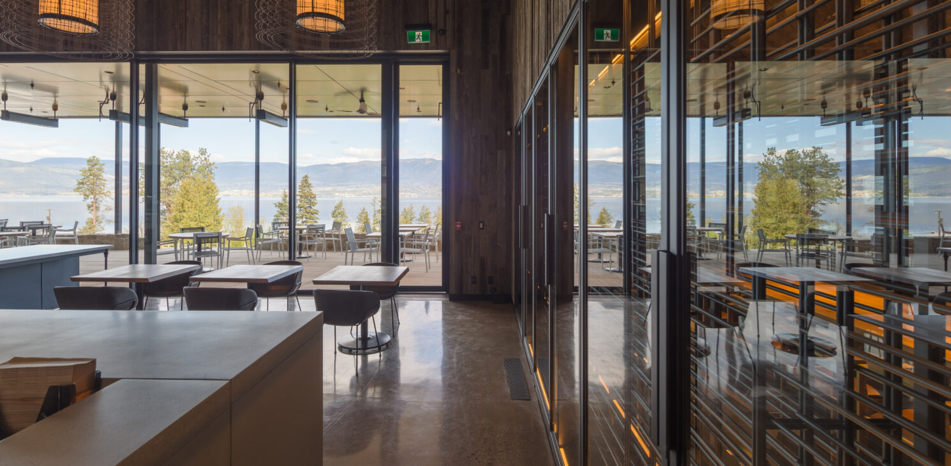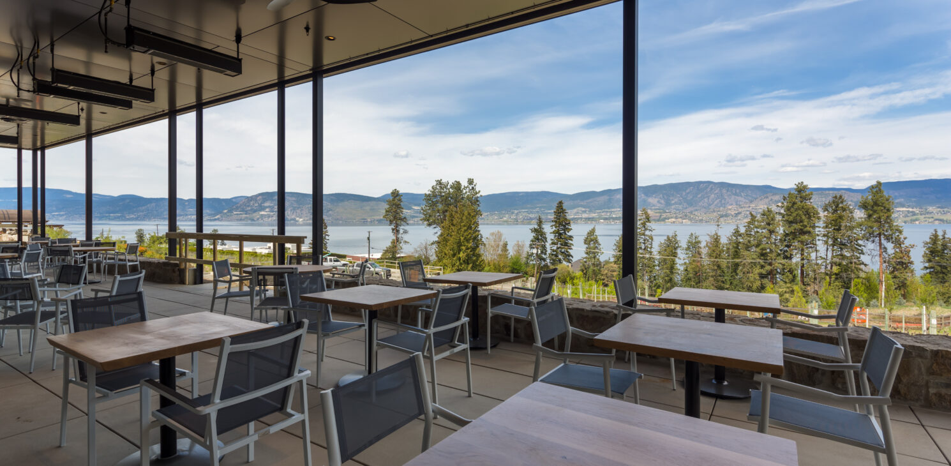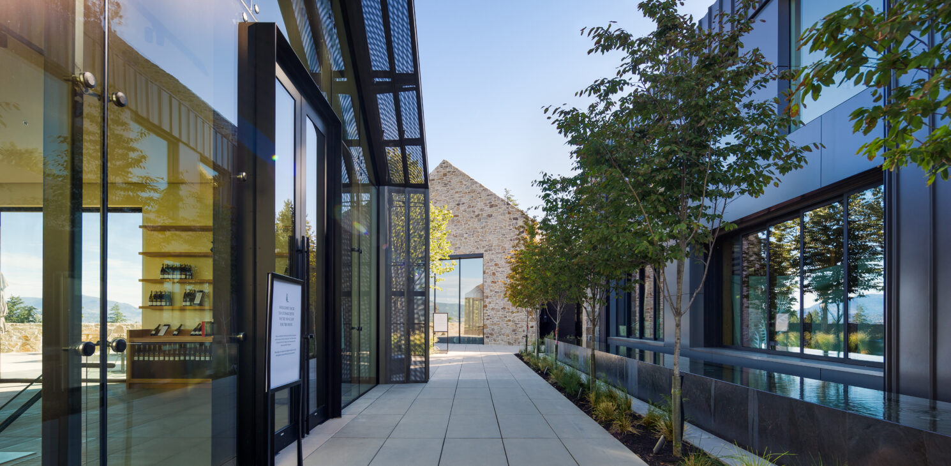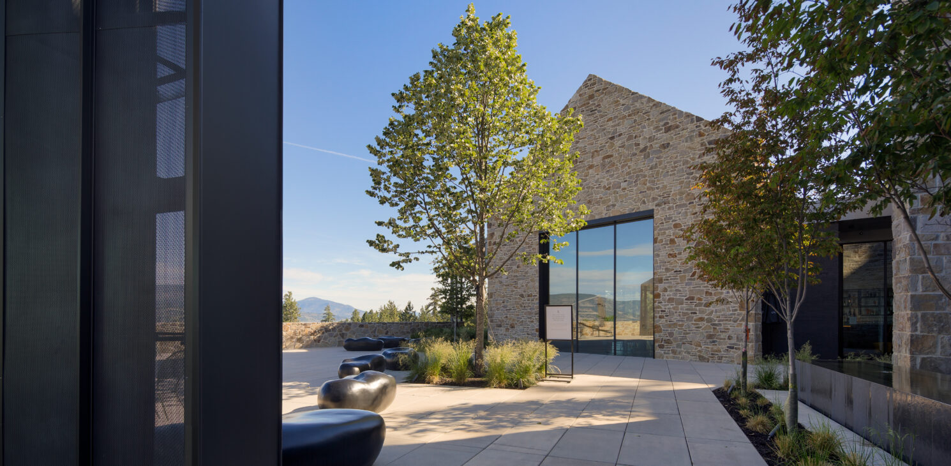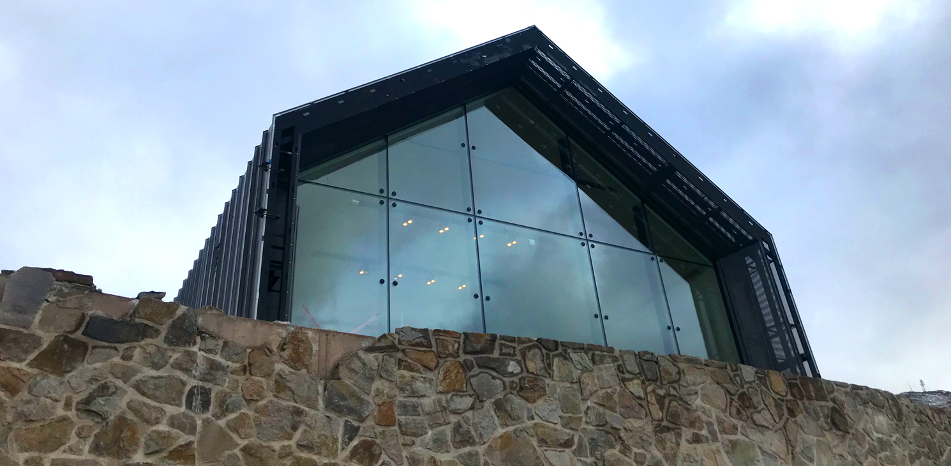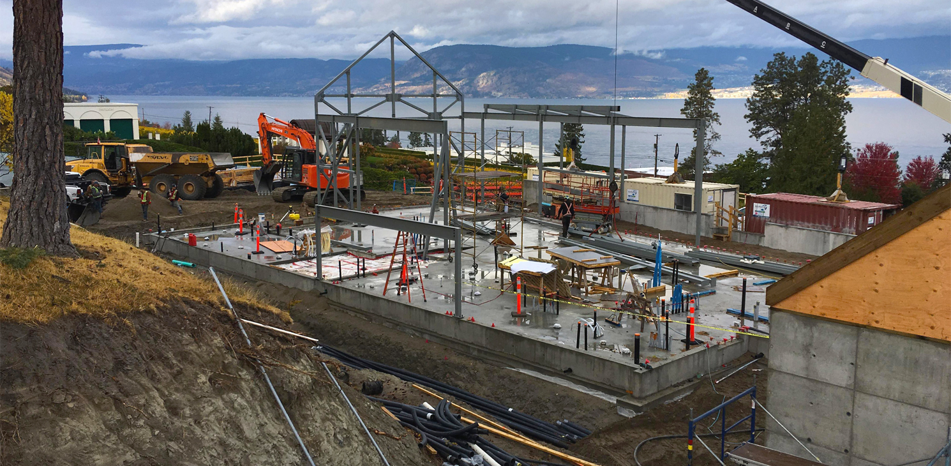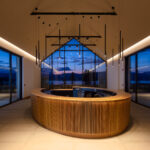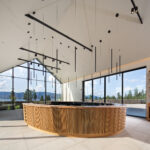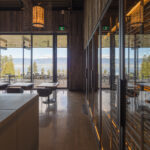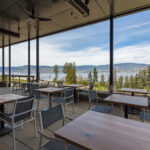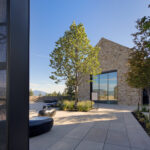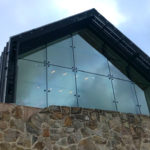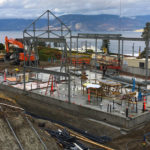Founded in 1987, the Cedar Creek Winery draws from over 1100 acres in the Okanagan Valley. With this expansion project, the winery saw a new restaurant with a full commercial kitchen, a wine tasting building and a club member facility, all opening to one of the most scenic areas in British Columbia with spectacular views of Okanagan Lake. This multi-building project also included a full redevelopment of the site parking, as well as the construction of a new administration building, and new mechanical support building,
CIMA+ worked with the owner and architect to provide custom timber structural design for the buildings and the retaining walls. Our mechanical design includes careful selection of equipment and ductwork to complement the building interiors and occupant comfort. Furthermore, the electrical components, lighting and interior equipment were carefully selected to ensure that the stunning architecture of the structure was properly showcased. Exterior lighting was selected to highlight the fusion of heritage elements and new technology in the building design.
