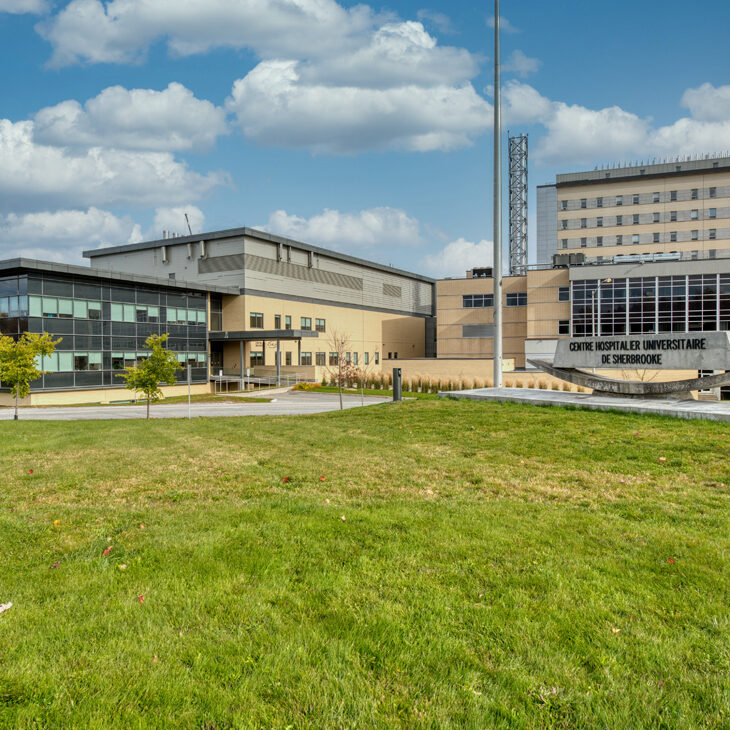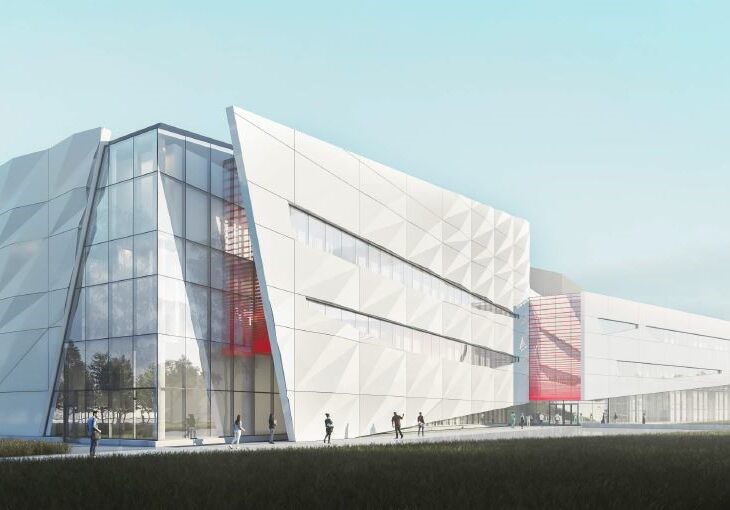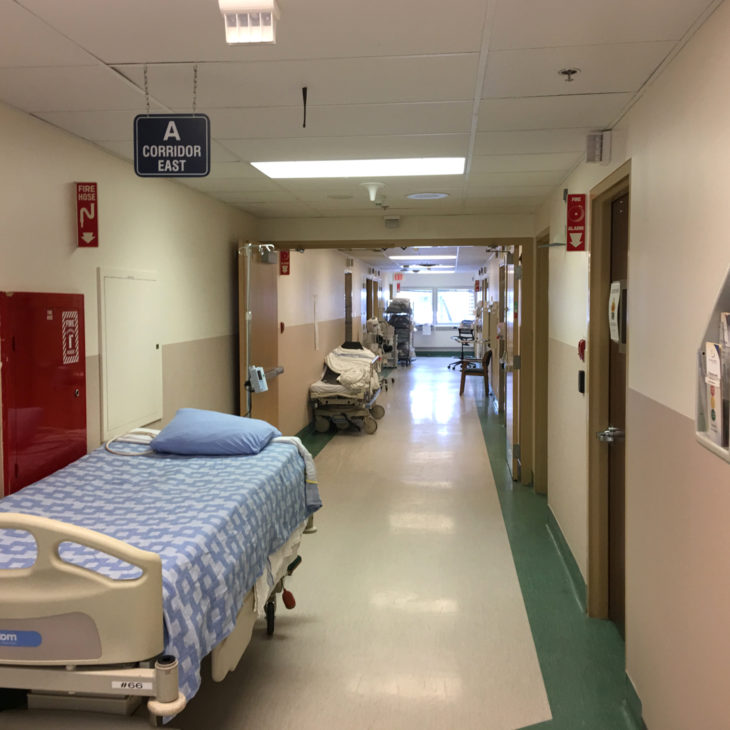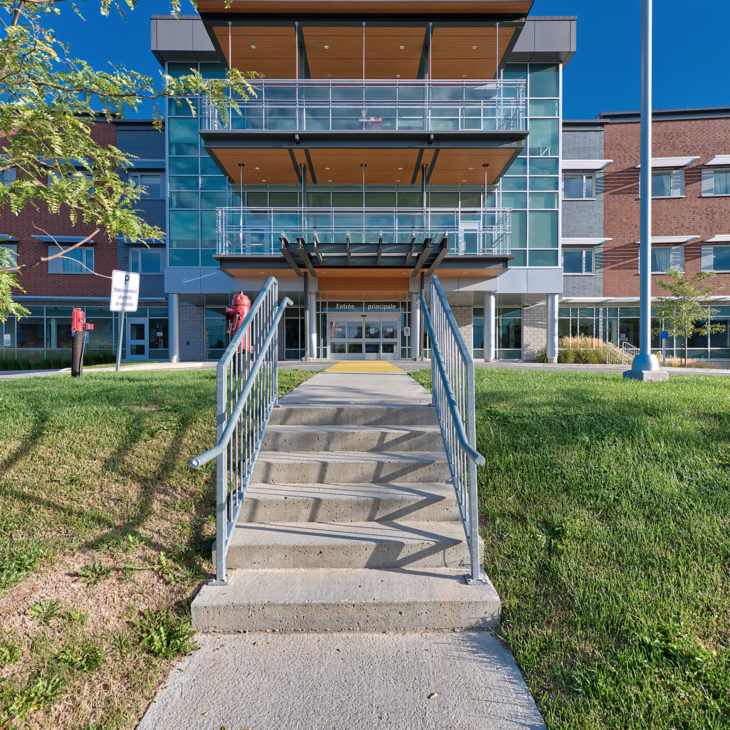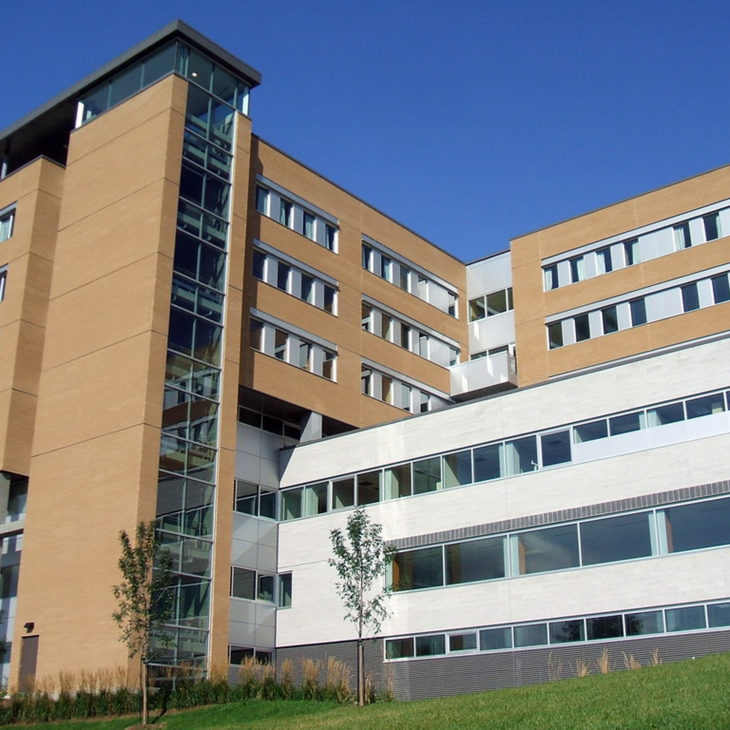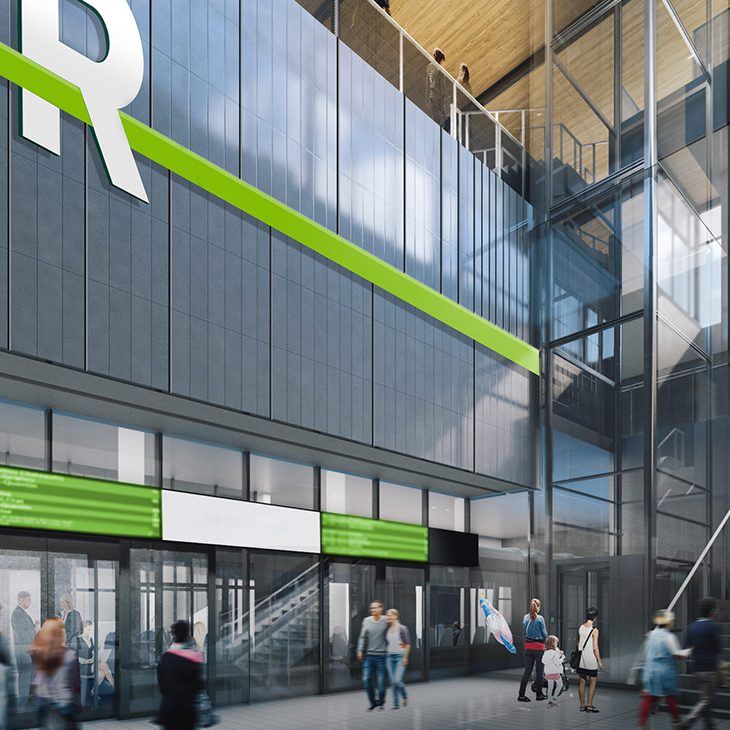Hospitals, healthcare facilities and seniors’ residences provide necessary and vital services to communities and therefore must be thought of and designed considering the quality of life and well-being of the patients and the people who work there. State-of-the-art engineering and knowledge of problematic issues are necessary for the design and construction of new facilities, as well as for expansions, renovations or maintenance work to ensure that the facility is up-to-date and fulfills the needs, and maintains service, to patients and the community.
Practical and adapted engineering solutions that support the clinical plan
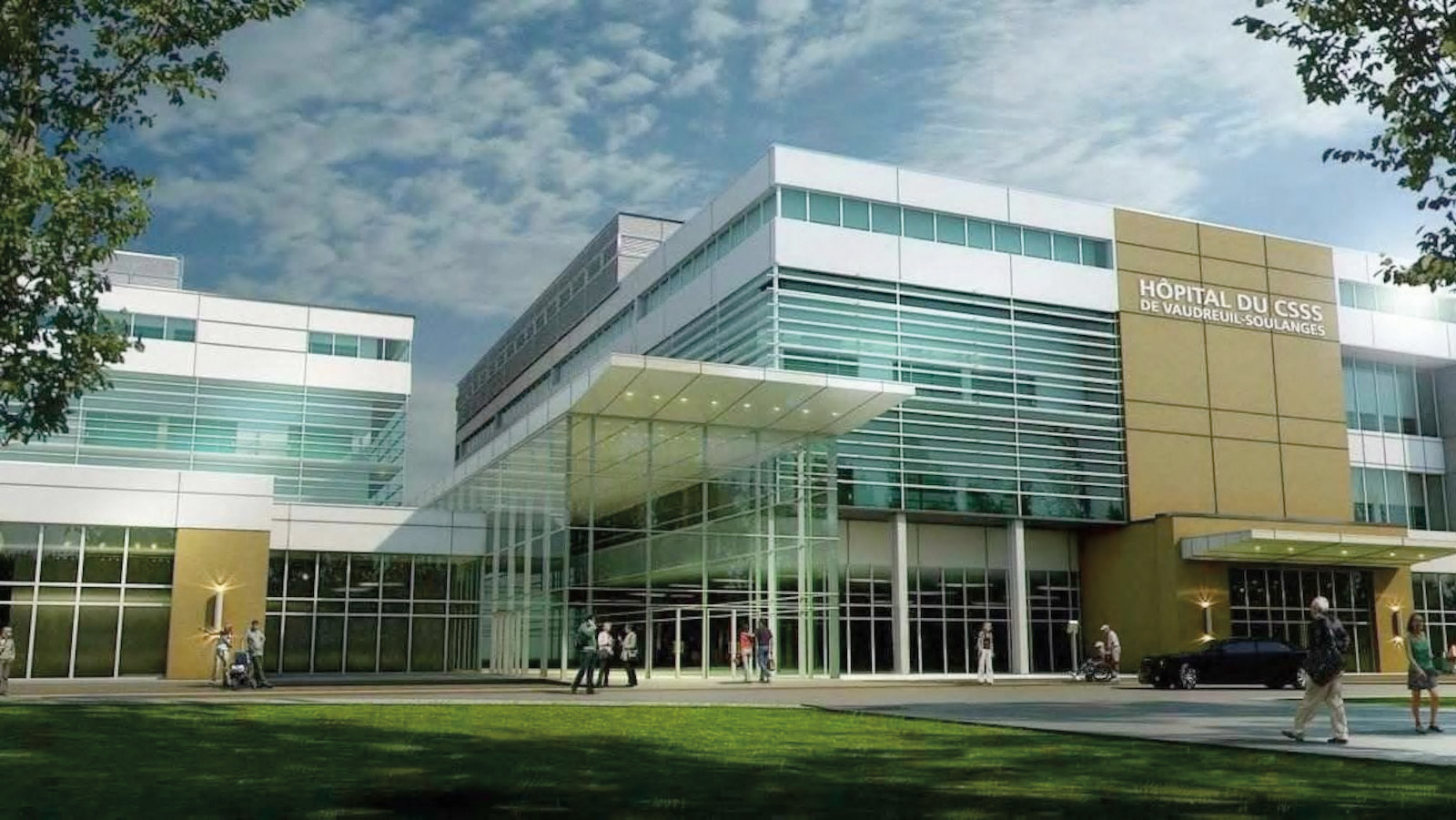
At CIMA+, our specialists are accustomed to the strict criteria and aware of any issues that may arise during construction, expansion or renovation of healthcare facilities.
Maintaining services, comfort and safety of the users, infection prevention, sustainable development, harmonious integration into the environment, state-of-the-art equipment and systems used by the healthcare workers, are among the expected issues and criteria that CIMA+ has experienced.
CIMA+ designs the plans to be flexible and adaptable to a desired use, thus allowing changes to be made to a space for a different use or for better practicality. Outdoor facilities are designed keeping in mind circulation areas, flexibility within these areas, and universal accessibility.
Sustainable development is at the heart of our design process. Our aim is to exceed expectations in energy efficiency, system efficiency, material durability, limit the use of fossil fuels and utilize eco-friendly materials, all while using the most advanced technology to promote intelligent building control to minimize maintenance during the lifespan of the building.
Our expertise: facts and figures
CIMA+’s achievements span more than 30 years and speak for themselves.
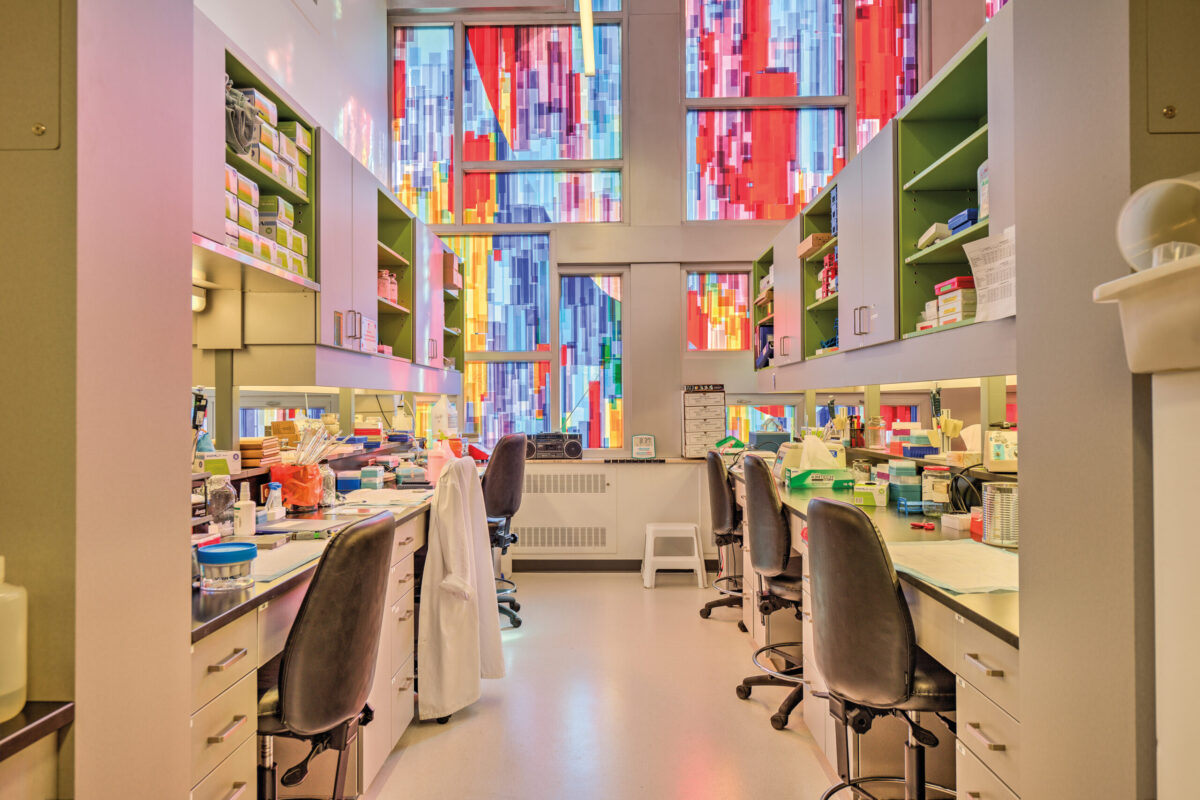
Discover our healthcare projects
Our teams have successfully completed hundreds of large-scale engineering projects.
Expansion of the CHUS Research Centre
The CHUS Research Centre accommodates a scientific and technological leadership group that delivers innovation at the regional, national and international levels. The planned expansion called for the surface area...
Edmonton Laboratory Hub
With multiple small laboratory testing facilities disseminated across the Edmonton region, the services were stretched thin and inefficient. In the fall of 2017, the Alberta Health Service motioned the...
East Kootenay Regional Hospital Pediatrics Relocation and Nursery Renovation
The East Kootenay Regional Hospital Pediatrics Unit was relocated from the third to the second floor of the building and replaces the existing ICU. In its new location, the...
Construction of the East-Angus Long-Term Care Facility
CIMA+ was commissioned by the SQI to provide mechanical and electrical engineering services for the design and construction of a four-storey, 6,894 m² nursing home with a 64-bed capacity for...
Hôtel-Dieu Hospital expansion and renovation
This $112M project (including $68.7 M in architecture and engineering) involved a total area of 39,700 m2and was split into six work packages (WP). An eight-storey wing housing the emergency...
Energy Centre – Nanaimo Regional General Hospital
With continued population growth on Vancouver Island, Nanaimo Regional General Hospital has had to meet the demand for services with the addition of a second electrical substation. This substation...
Réseau express métropolitain (REM)
Once completed, the 67 km REM network will serve 26 stations on four lines: Rive-Sud, Deux-Montagnes, Sainte-Anne-de-Bellevue and Aéroport International Pierre-Elliott-Trudeau.
This fully automated electric light rail system will...
Contact our team!
- By submitting this form, I agree to receive CIMA+’s email communications regarding news, updates and products.
- You may unsubscribe at any time. Please allow 10 business days to be removed from our mailing list.
- Please refer to our Privacy Policy on our website for more details.
