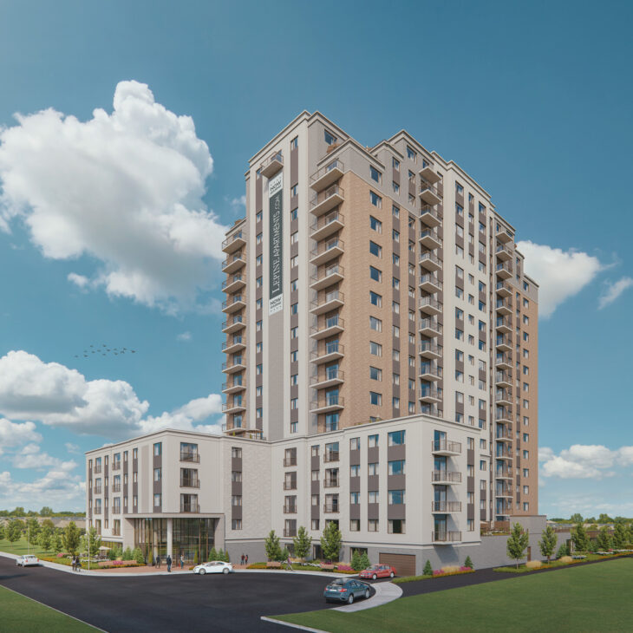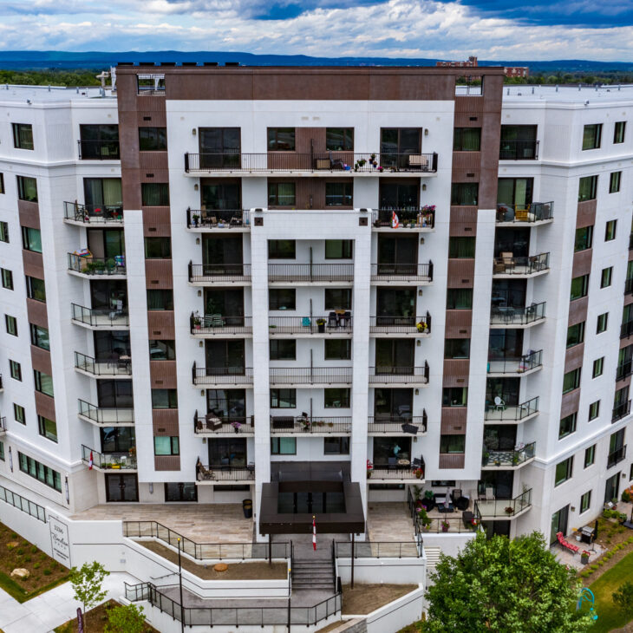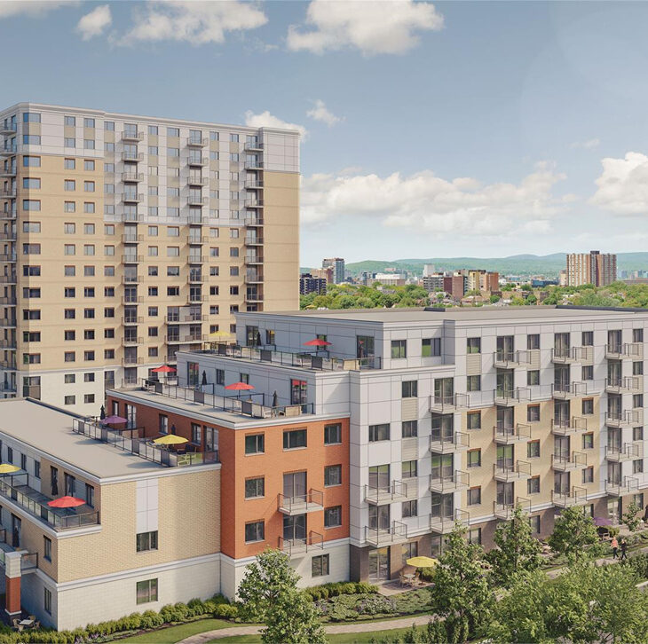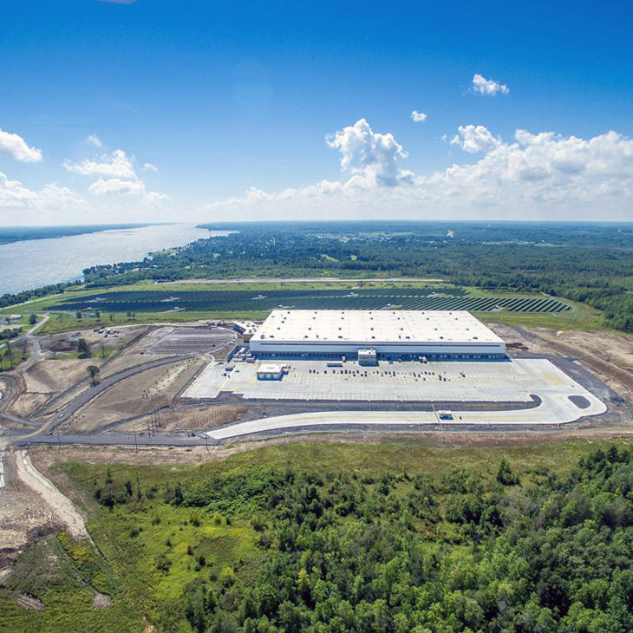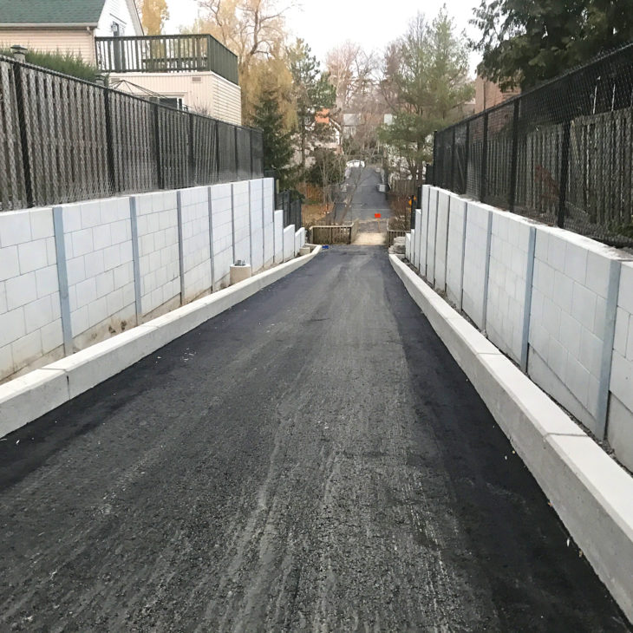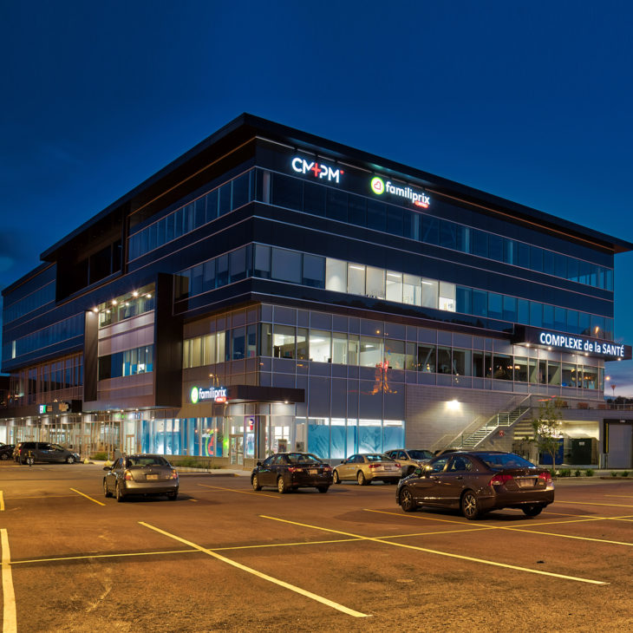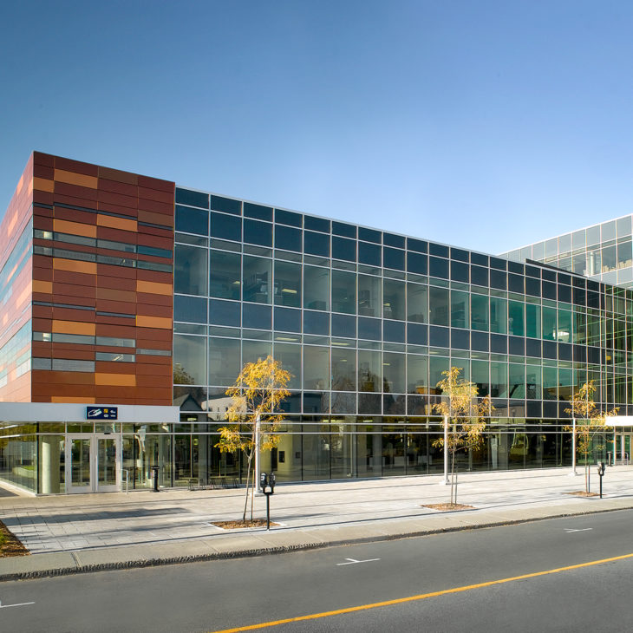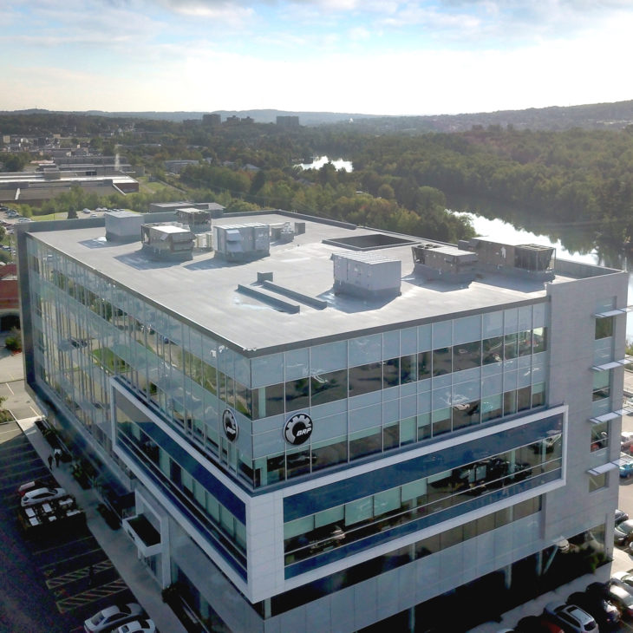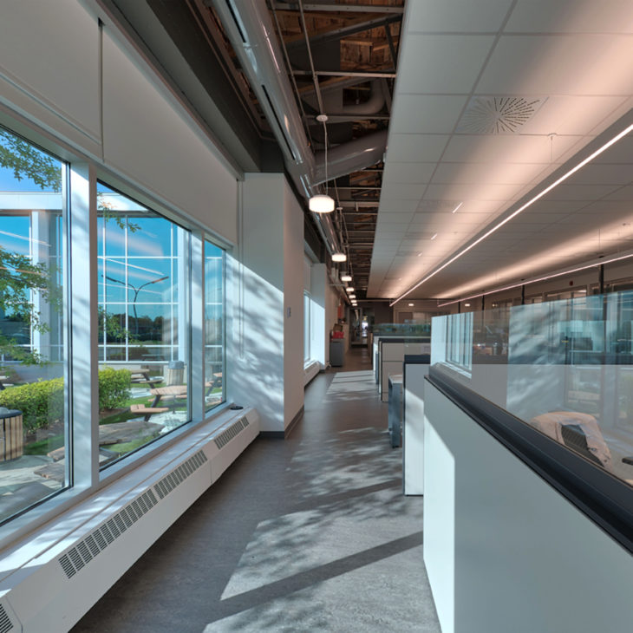Commercial and residential development projects are essential for building or expanding communities. CIMA+ has the experience and the specific knowledge needed to work and find solutions to the unique issues within the project for both the living and the working conditions in the community or neighbourhood.
Our experts ensure that energy efficiency, state-of-the-art technology and advanced systems are integrated in the sustainable residential and commercial developments we build.
An approach that supports all stages of project development
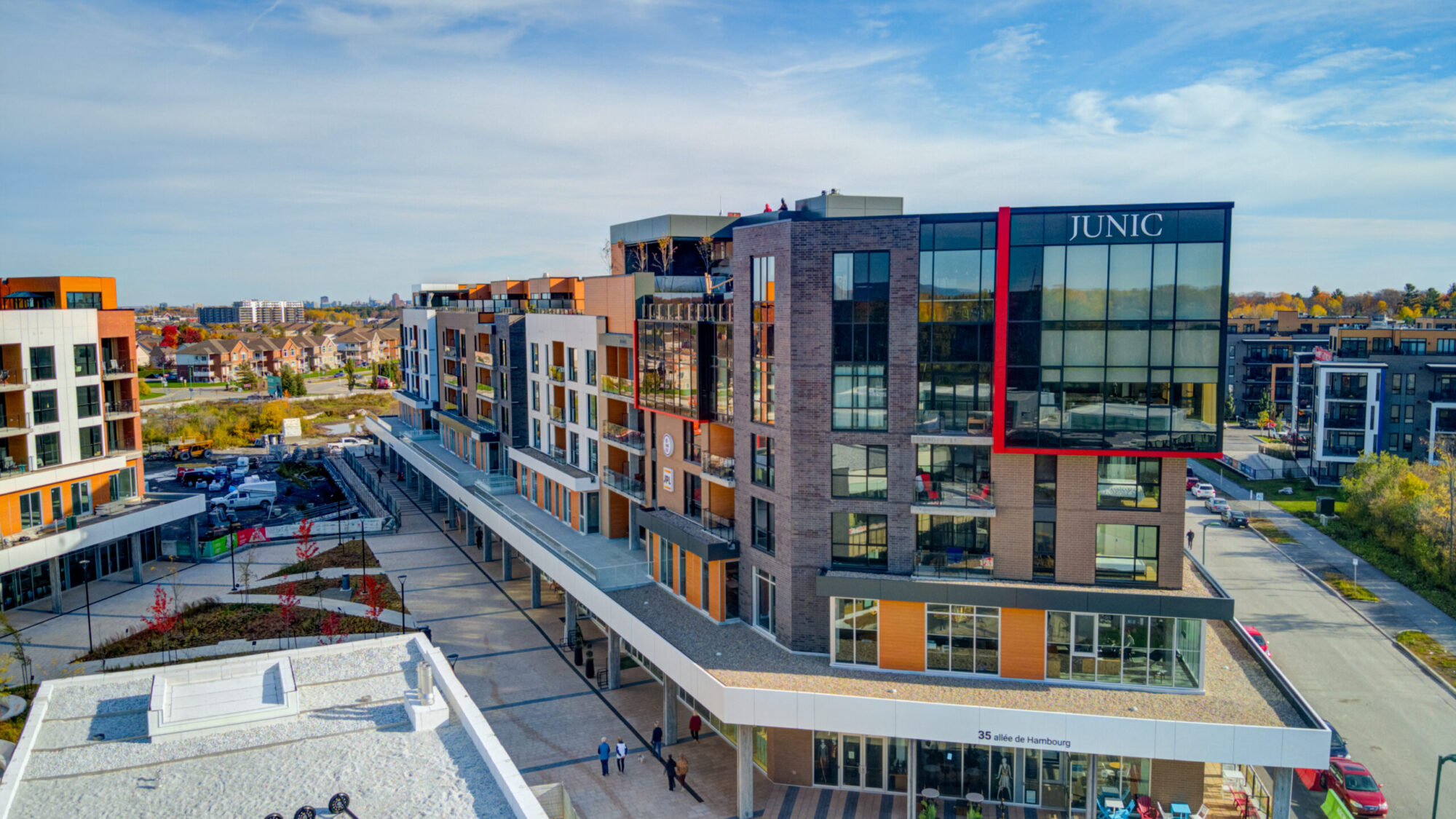
Our teams support you at every step in the development of your project. Our construction is 100% tailored to your day-to-day requirements, and we phase work based on your financial model.
Whether it is a small, medium, or large-scale residential or commercial development, CIMA+ can work closely with you throughout the entire process, from acquiring the land to completing your project. Our experts are also familiar with the latest innovative energy efficiency and sustainable development solutions.
Our expertise: facts and figures
CIMA+’s achievements span more than 30 years and speak for themselves.
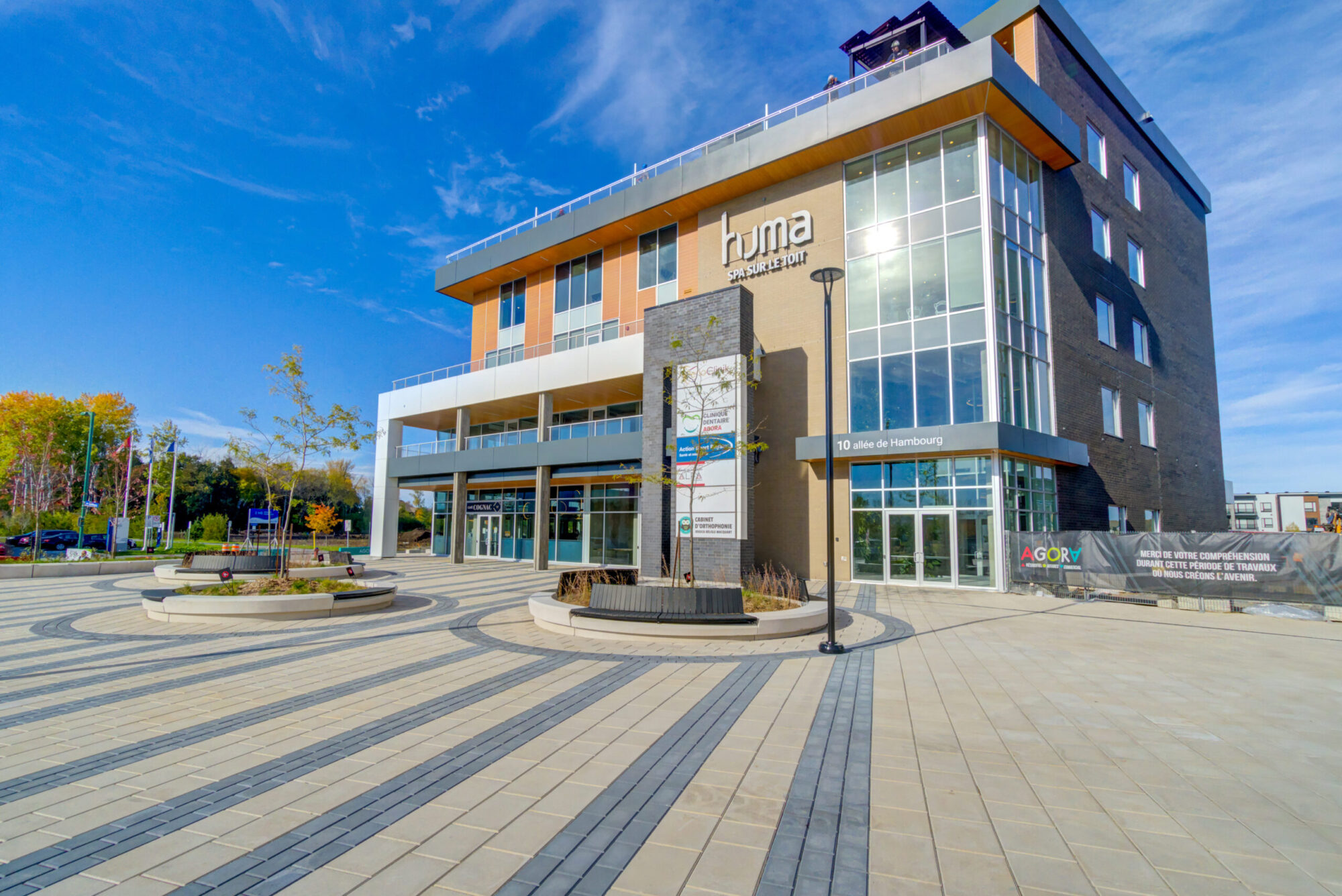
Discover our residential and commercial development projects
Our teams have successfully completed hundreds of large-scale engineering projects.
Construction of Government offices for the Cree Nation of Waskaganish
The building is constructed with a wooden structure without a suspended ceiling, which limits the available options for locating electromechanical services. Electromechanical work includes HVAC systems, connecting fibre-optic cabling...
Howard Grant
CIMA+ designed and developed the Howard Grant Complex, a residential building with indoor pool and gym facilities and a total surface area of 31,550 m2. Every apartment boasts high ceilings...
Saint Emilion residential project
CIMA+ designed and developed a major residential complex consisting of an 8-storey building with numerous terraces and low-slope roofs. Much of the area of the site is taken up...
Les Terrasses Francesca
Only a single stage was required for the construction of Les Terrasses Francesca: a private residential complex consisting of two buildings measuring 6 and 15 storeys. The two structures...
Giant Tiger Distribution Centre
CIMA+ collaborated with Giant Tiger in designing an energy efficient facility that meets the needs of its operators. This centre is built within an industrial park owned by Giant...
Birch Glen Park Walkway Revitalization in Mississauga
An existing variable height 30-year-old timber retaining wall, located along a public walkway in a Mississauga residential area was in the process of failing and needed to be replaced....
Complexe de la Santé
This project entailed the construction of a health-related commercial complex, which includes a medical clinic, a health food store and various medical services (radiology, physiotherapy, pharmacy, pediatric clinic, research...
Desjardins Head Office
Desjardins’ head office in Granby was designed to ensure user comfort by paying special attention to layout flexibility and mechanical systems efficiency. Desjardins wanted their headquarters to serve as...
Complexe Le Baron
The “Le Baron” office and commercial complex comprises two buildings: Building 1 is a 3,900 m2 three-storey building with sheltered outdoor parking and Building 2 is a 10,220 m2 five-storey building with an...
Refurbishment of BRP offices
CIMA+ was hired by BRP to refurbish the office area of Plant 1. This project, valued at approximately $4.5M, was carried out in lots to minimize the impact on...
Contact our team!
- By submitting this form, I agree to receive CIMA+’s email communications regarding news, updates and products.
- You may unsubscribe at any time. Please allow 10 business days to be removed from our mailing list.
- Please refer to our Privacy Policy on our website for more details.

