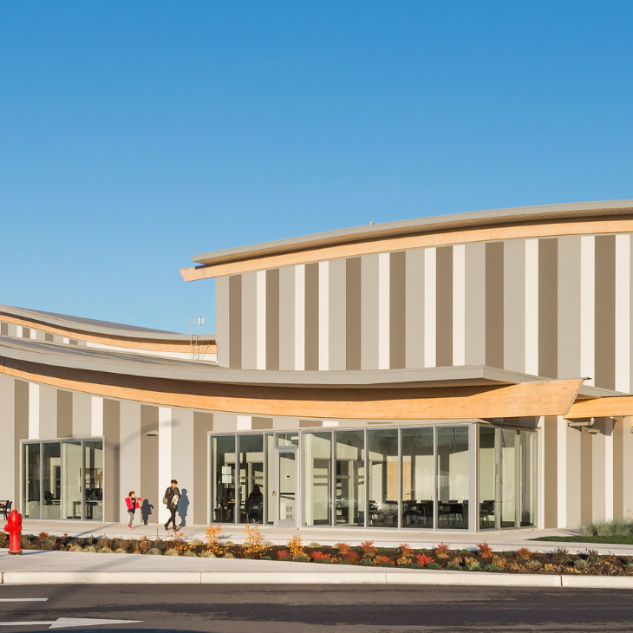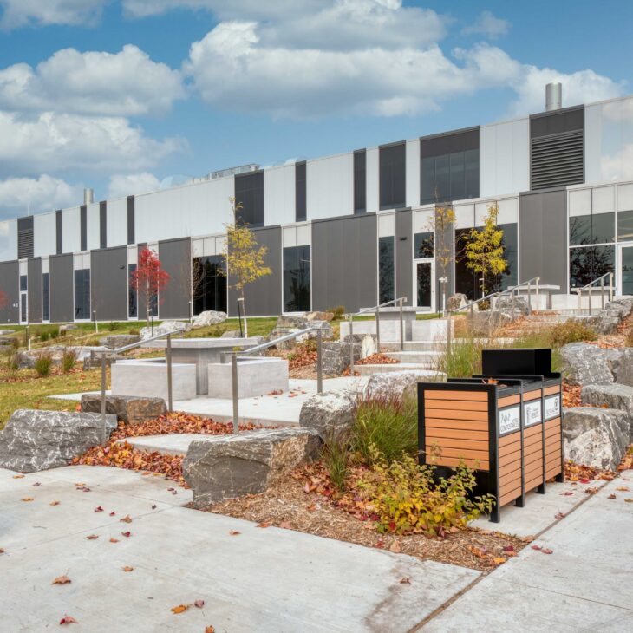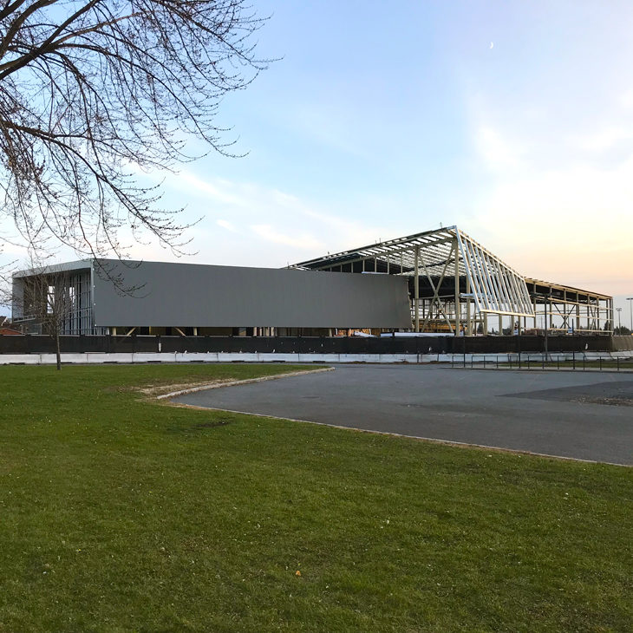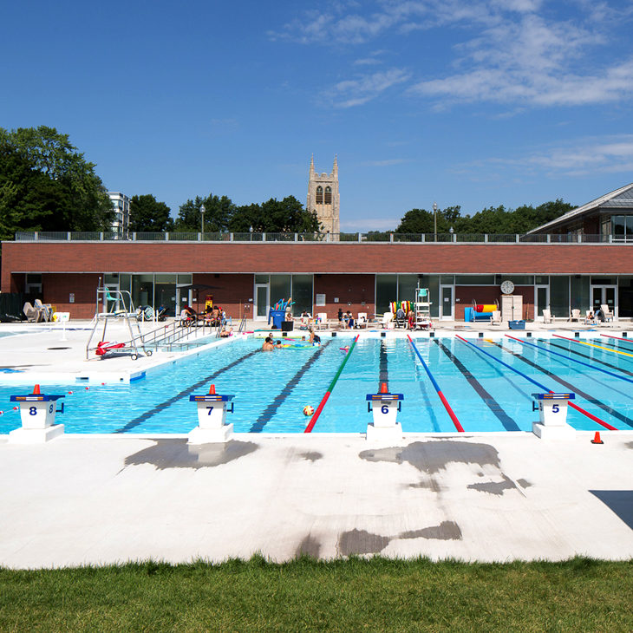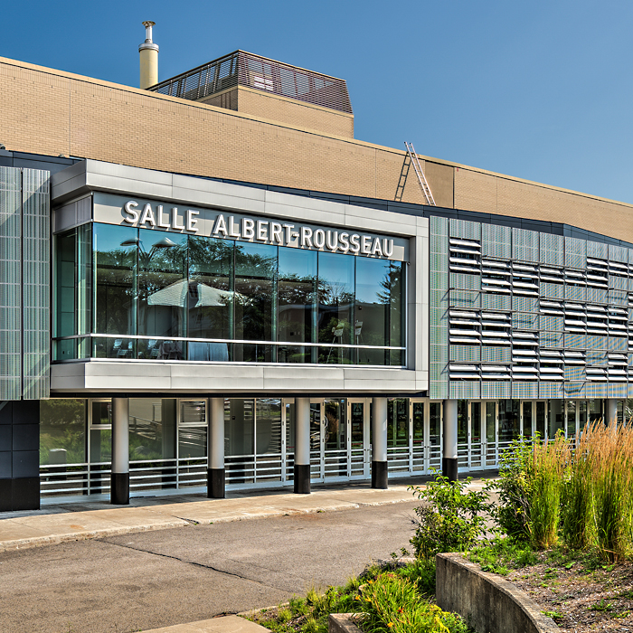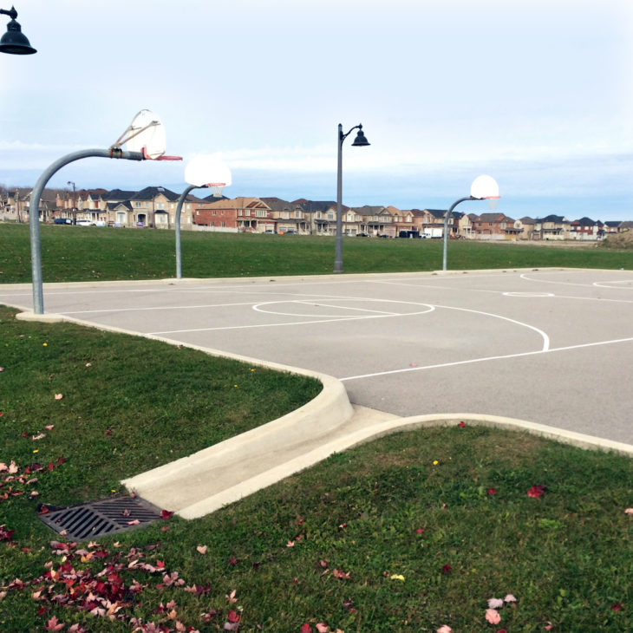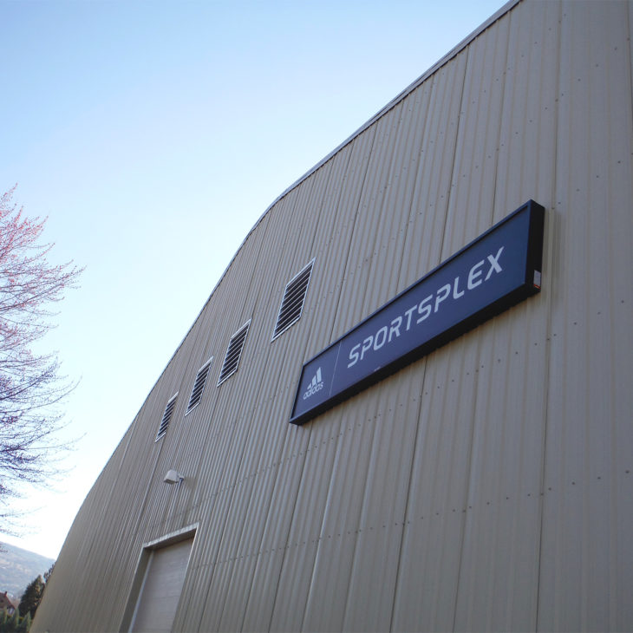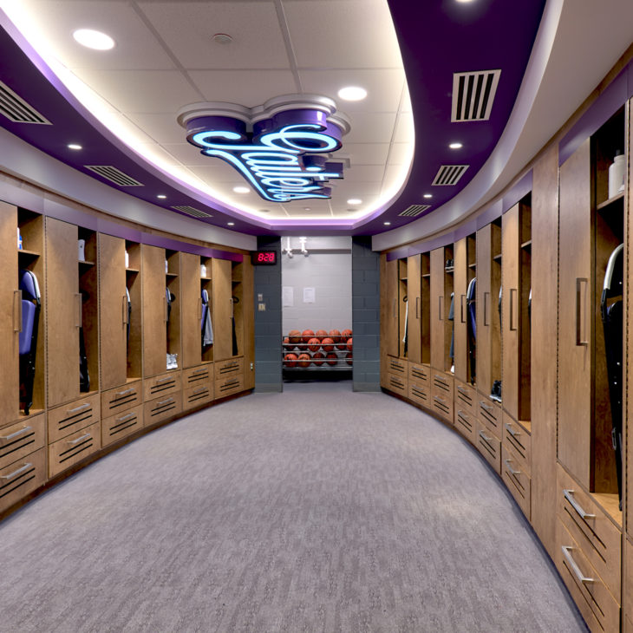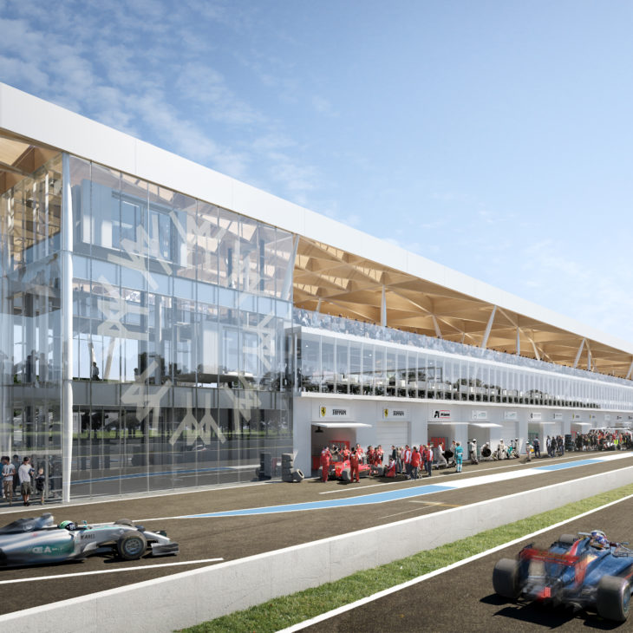The health and well-being of communities depend on culture, sports and recreational facilities that are adapted to the needs of the community whether for using the facilities to participate in a sport or for attending an event.
Culture, sports and recreational facilities are more than just places to play sports or attend an event. They are real, dynamic places for the community to gather not only now, but in the future.
Eco-friendly, cost-saving facilities
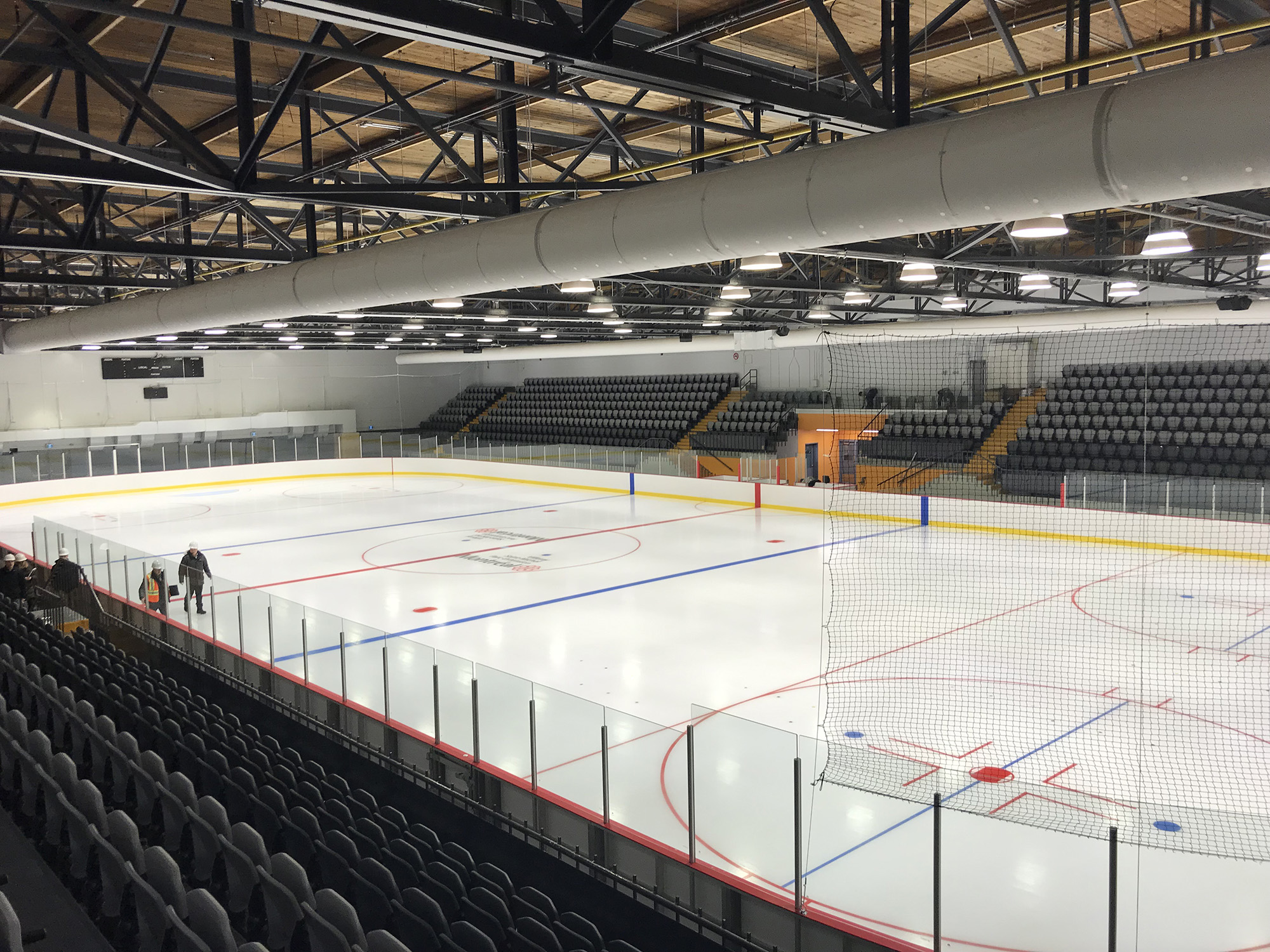
Most arenas use outdated refrigeration systems which emit large amounts of greenhouse gases (GHGS) into the atmosphere negatively impacting the environment.
Organizations operating this type of building must therefore upgrade their systems to reduce their emissions and, at the same time, their operating costs.
At CIMA+, our specialists have mastered the ability to create designs that consider large volumes, users’ comfort and energy management. The designers at CIMA+ have an excellent understanding of material performance, thermodynamics, and energy harvesting. From incorporating the use of natural light, controlling sound levels, and ensuring optimal thermal comfort, all buildings built or renovated by CIMA+ are user-friendly and energy efficient.
The experts at CIMA+ are masters in the construction and renovation of buildings like arenas, and in doing so create an eco-friendly environment that not only reduces electricity costs but also the ecological footprint. Because of this, CIMA+ has been recognized for the ingenuity and complexity of their projects, as well as for the ability to integrate bold architectural designs that create unique living environments.
Our expertise: facts and figures
CIMA+’s achievements span more than 30 years and speak for themselves.
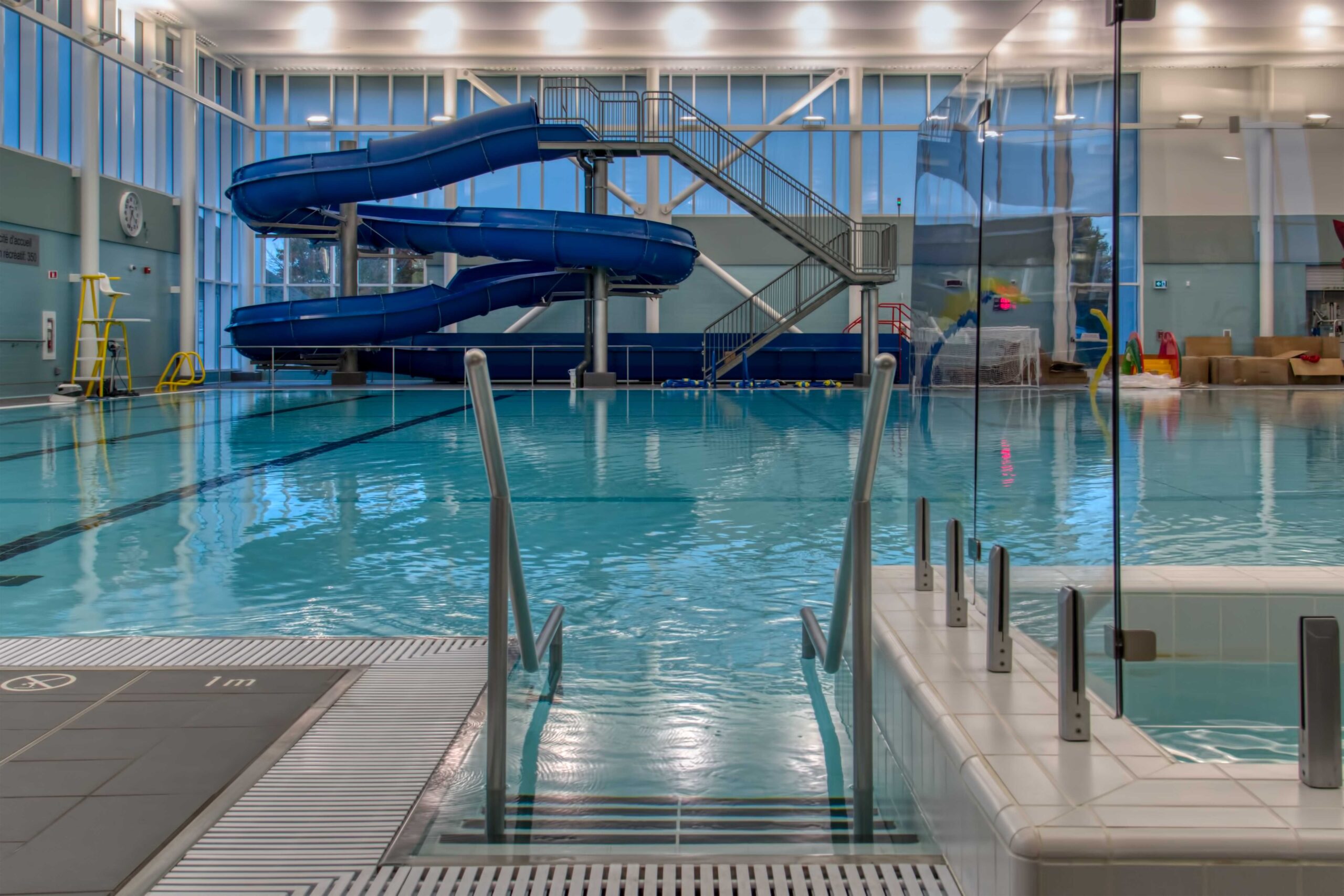
Discover our projects in culture, sports and recreation
Our teams have successfully completed hundreds of large-scale engineering projects.
North Surrey Sport and Ice Complex Project
This unique facility is not only architecturally stunning, but also incorporates a number of accessibility features to ensure all members of the community can utilize the facility. Built just...
Renovation and expansion of the lion habitat
The project to renovate the lion habitat and add indoor winter quarters represented a unique opportunity for the design team to showcase its creative talents. The construction work included...
Granby Aquatic Centre
This two-story building has a footprint of approximately 4,056 m². The ground floor houses the indoor pools and the changing rooms; and the second floor, serviced by an elevator, contains...
Brossard Aquatic Complex
This two-storey building has a footprint of approximately 5,350 m². The main framework is made of steel, whereas concrete was used for the second-floor slab, as well as the ground...
Westmount Recreation Centre
In order to respond to the citizen’s requests for the replacement of Westmount’s old sports facilities, this new recreation centre was built partly underground to reduce the visual impact...
Expansion of the Albert-Rousseau Auditorium and repairs to the building’s façade
Through this expansion project, the Sainte-Foy College wanted to create a unique signature for the Albert-Rousseau Auditorium and increase the quality of its corporate lodges. The project included:
The...Greenwood and Sunnyridge Neighbourhood Parks
CIMA+’s Landscape Architecture group was selected to provide services for the construction of Sunnyridge and Greenwood parks, respectively designed to include connecting trails, a fitness trail, a junior soccer...
Sportsplex Remediation
The 44 x 62.5 m fabric-covered steel truss rib building housing the Adidas Sportsplex in Penticton began leaking within one week of construction, and the problem worsened over the next...
Expansion and renovation of the John H. Price Sports and Recreation Centre
This $20.4M project entailed a 1,480 m2 reconstruction of the existing building and the construction of a 7,250 m2 expansion.
CIMA+ produced the drawings and specifications for the construction of a...
Paddock reconstruction for the F1 Grand Prix du Canada
As part of a renewal agreement until 2029 for the Canadian Grand Prix, the City of Montreal committed to replace the...
Awards and recognition
Our constant quest for excellence and innovation has been rewarded several times.

2022 – Brossard Aquatic Complex
CIMA+ was declared the winner in the “Low-rise building” category by the American Concrete Institute (ACI) for the Brossard Aquatic Complex.
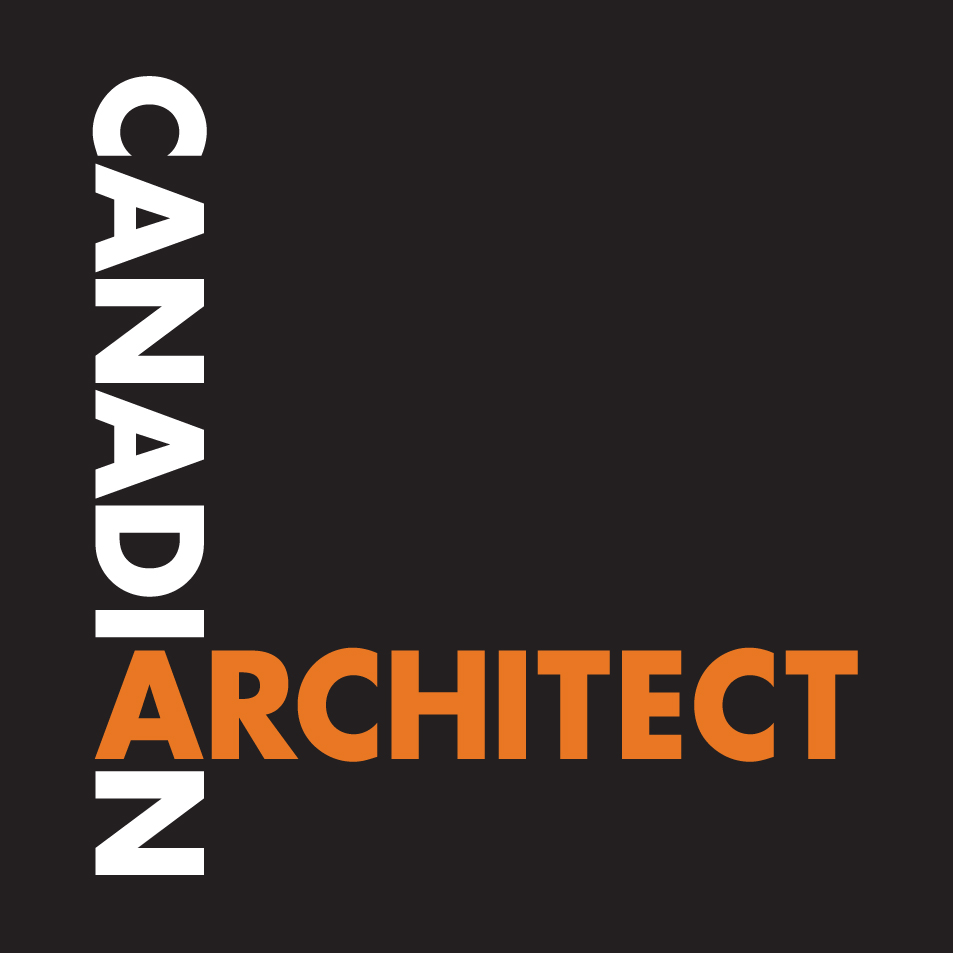
2018 - Paddock for the F1 Grand Prix du Canada
CIMA+ won the Prix d'Excellence - Canadian Architect awarded by the Royal Architectural Institute of Canada for the Paddock for the F1 Grand Prix du Canada.
Contact our team!
- By submitting this form, I agree to receive CIMA+’s email communications regarding news, updates and products.
- You may unsubscribe at any time. Please allow 10 business days to be removed from our mailing list.
- Please refer to our Privacy Policy on our website for more details.
