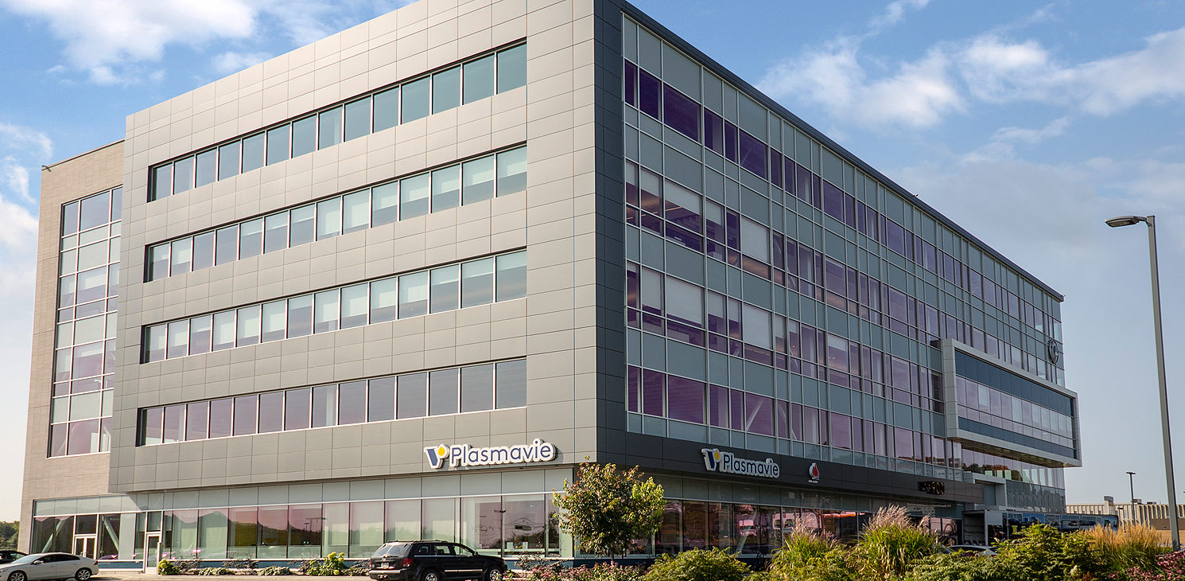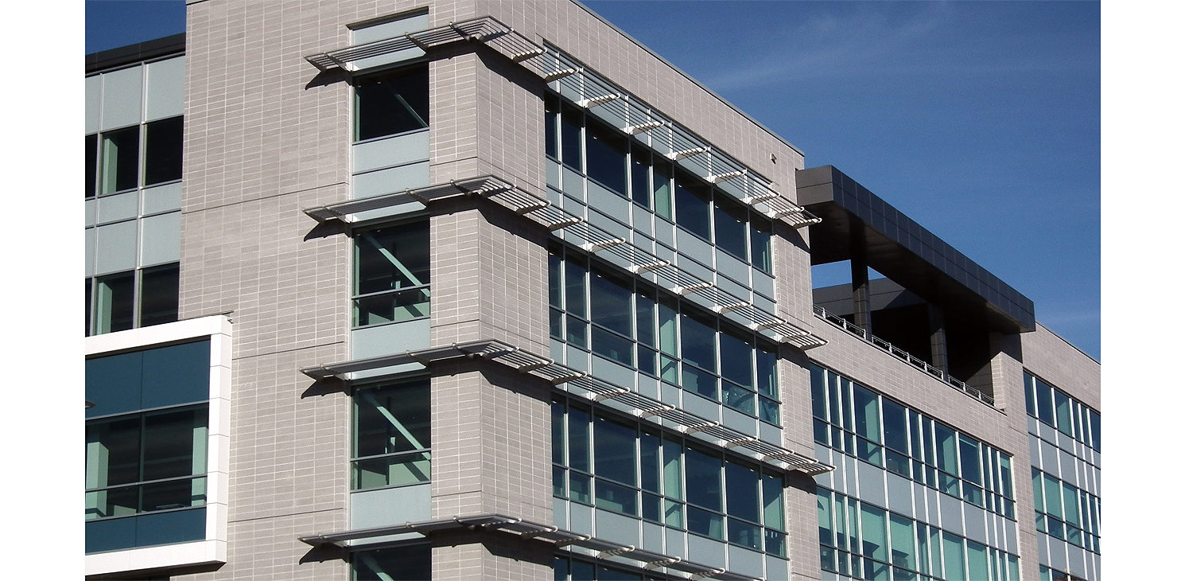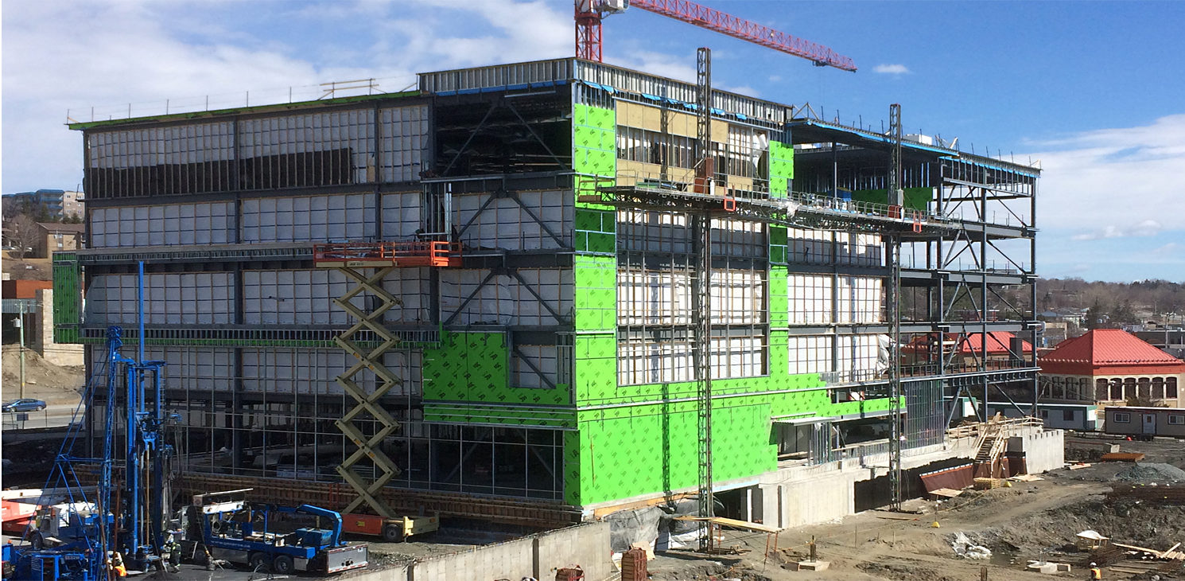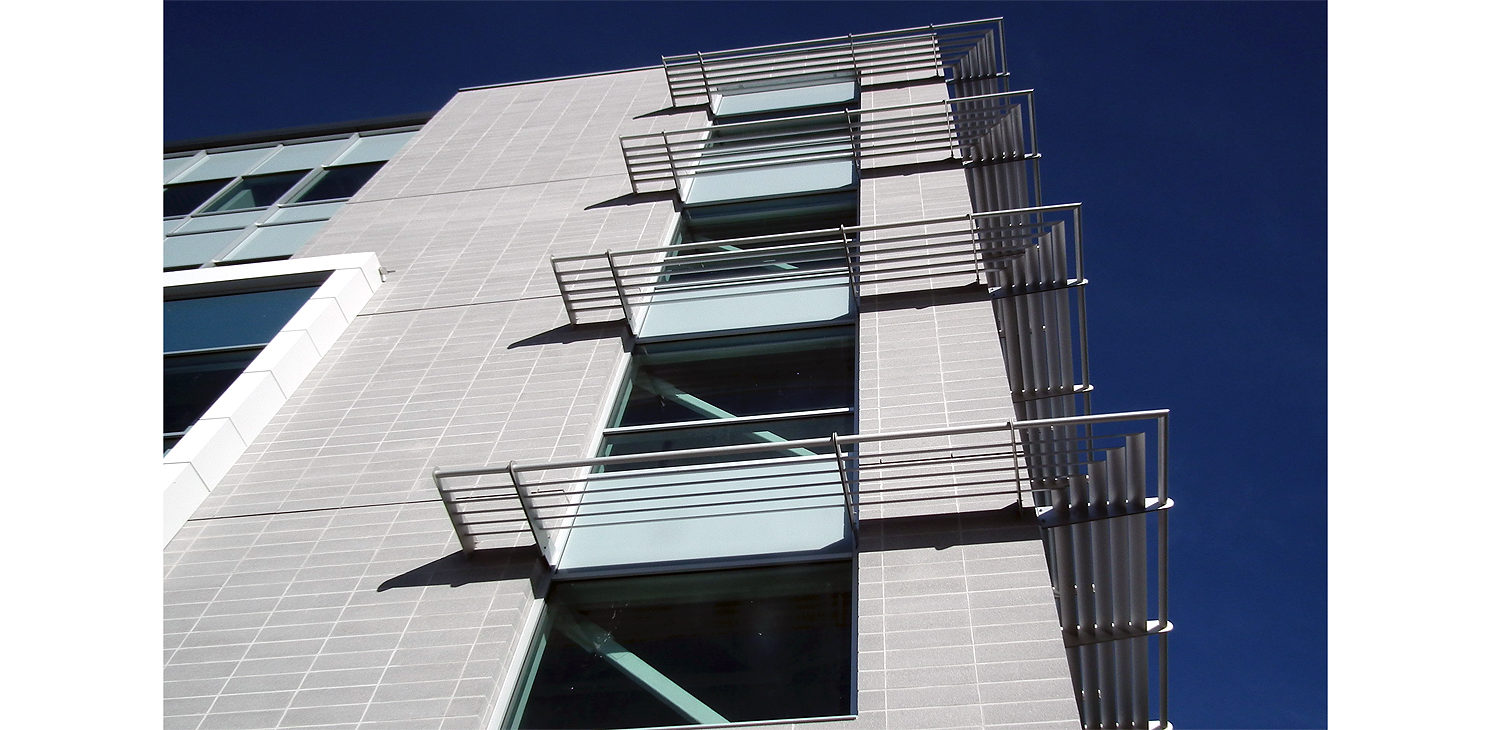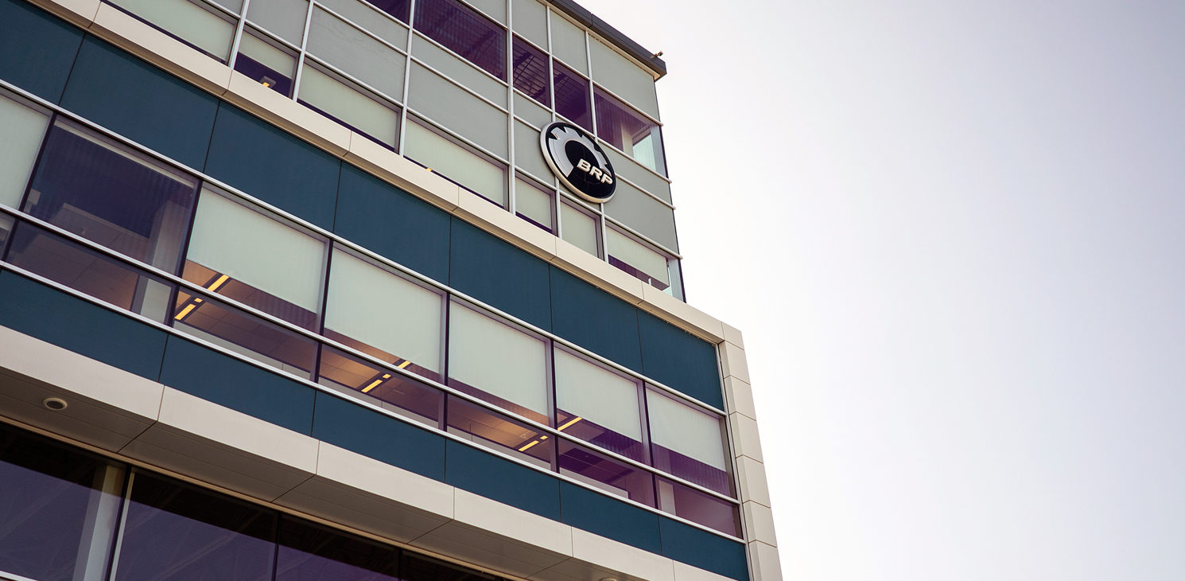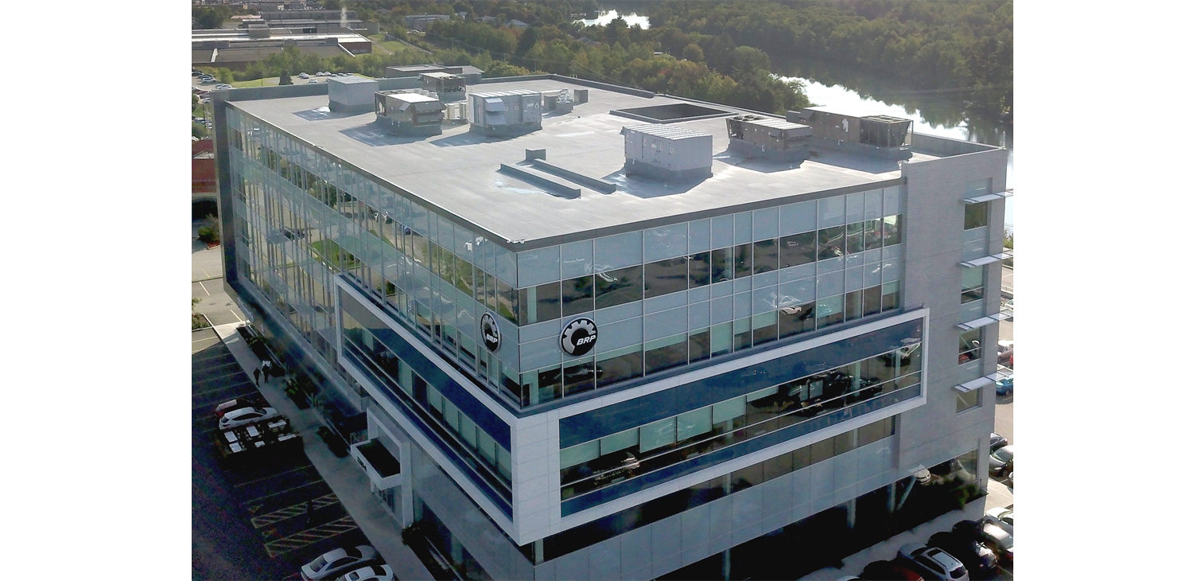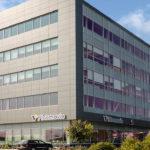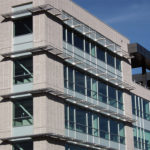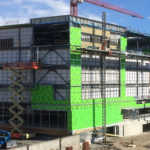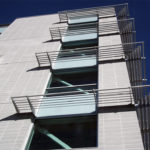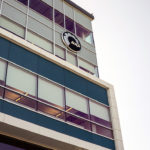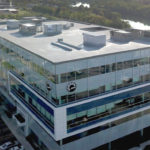The “Le Baron” office and commercial complex comprises two buildings: Building 1 is a 3,900 m2 three-storey building with sheltered outdoor parking and Building 2 is a 10,220 m2 five-storey building with an underground garage beneath the building and outdoor parking. Building 2 is also equipped with a system of 18 geothermal wells that provides heating and air conditioning. These new buildings house commercial and office spaces. The drawings were created in 3D using Revit software.
Complexe Le Baron
A new and welcoming working environment for occupants.
