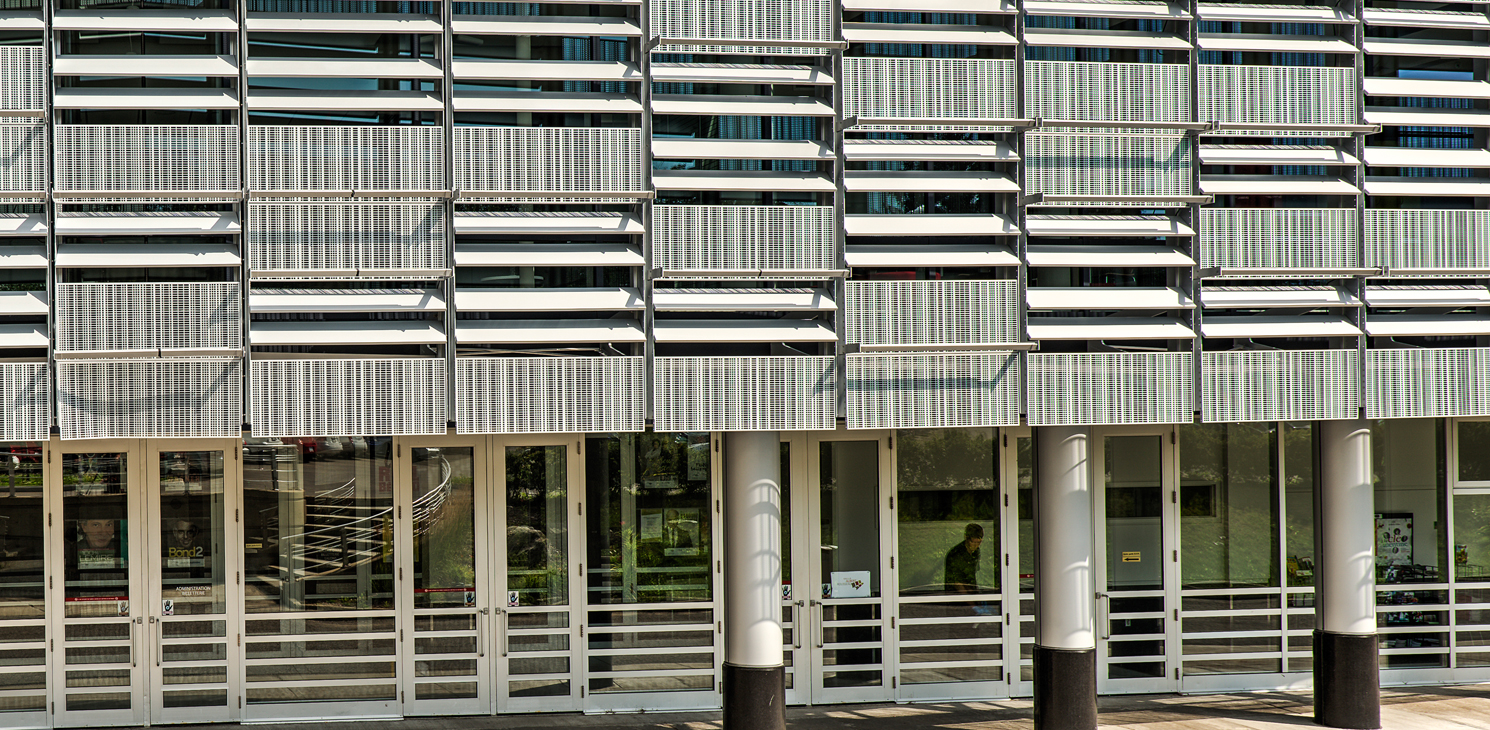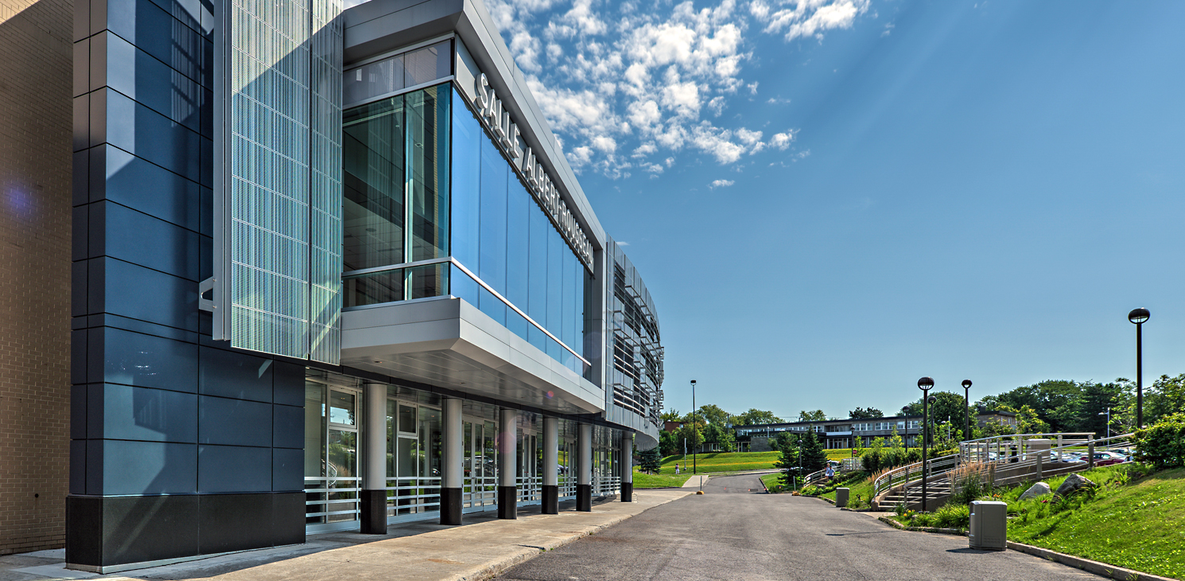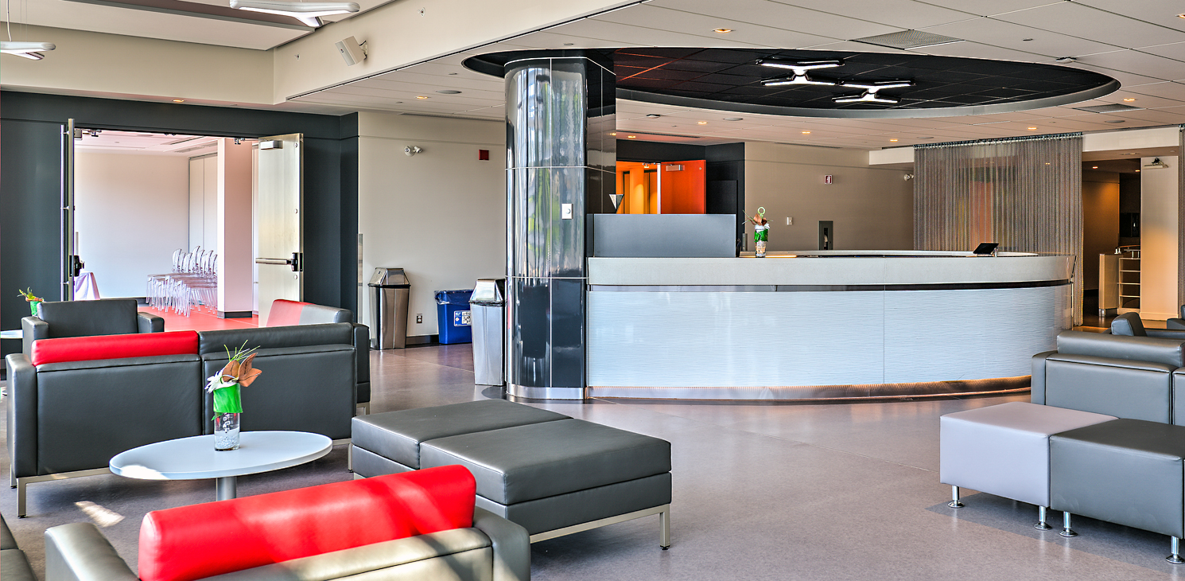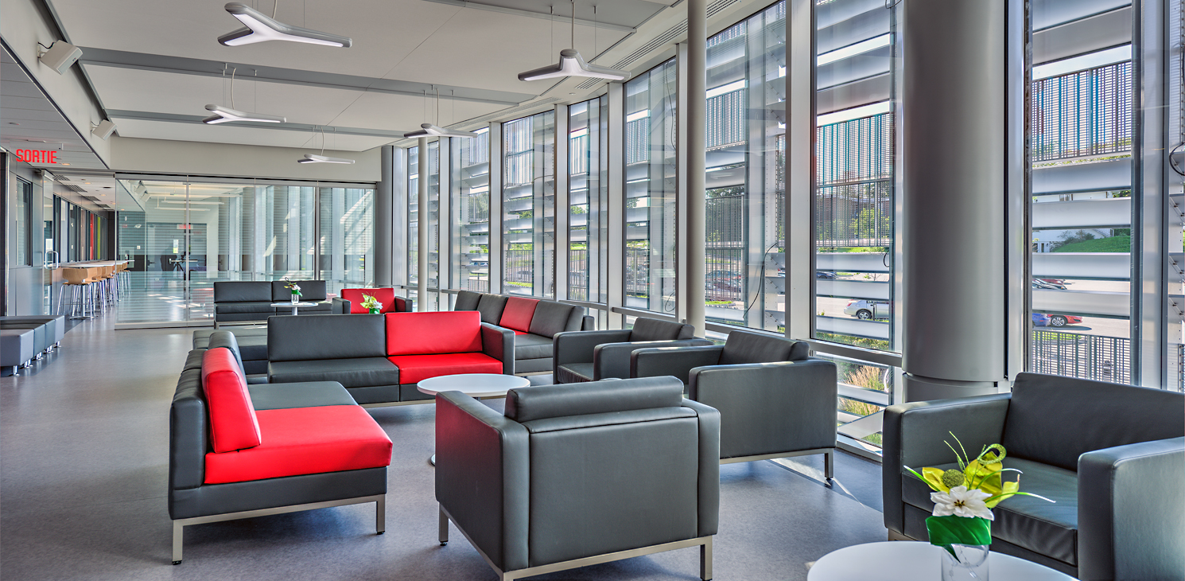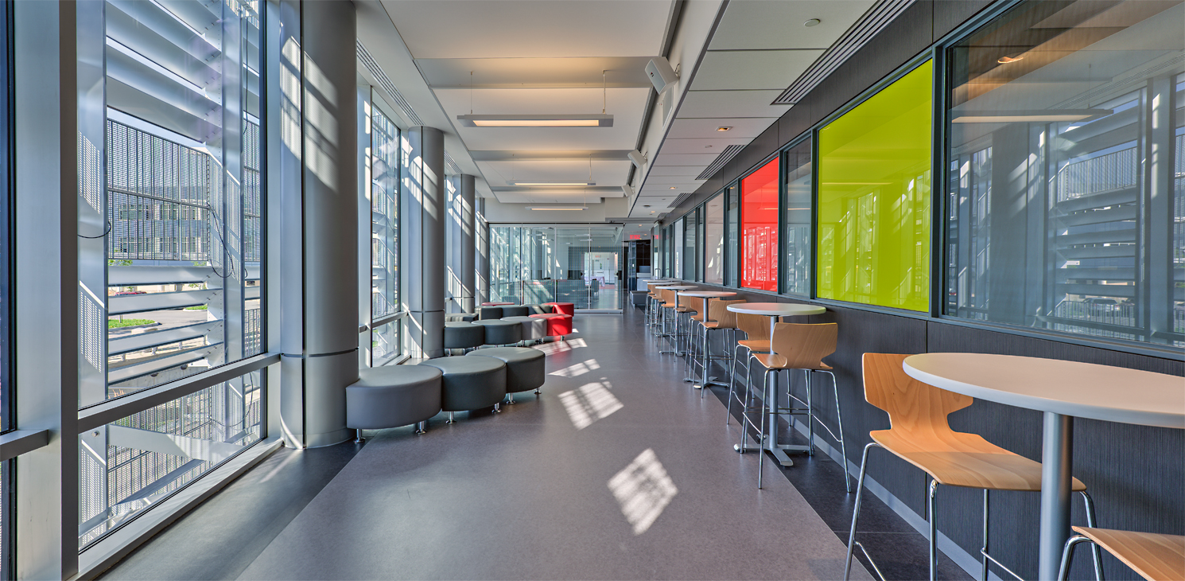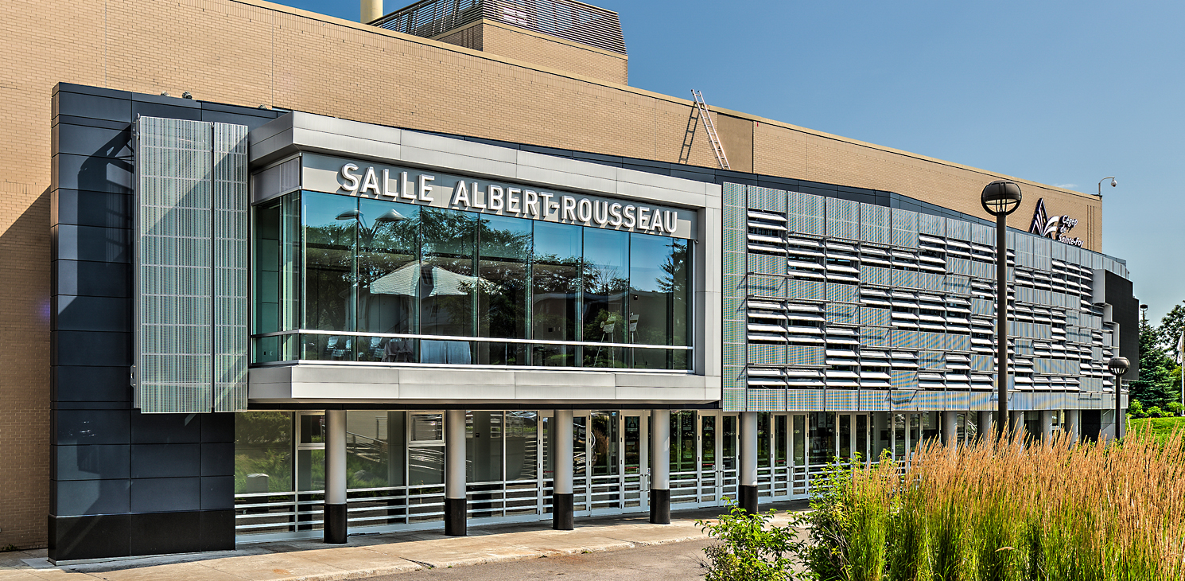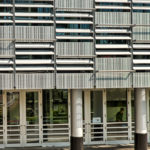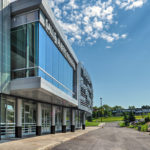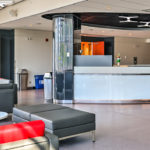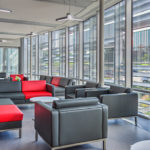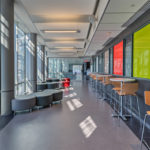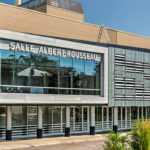Through this expansion project, the Sainte-Foy College wanted to create a unique signature for the Albert-Rousseau Auditorium and increase the quality of its corporate lodges. The project included:
- The reconstruction of the outer envelope of the Wing A front wall and main entrance to the Albert-Rousseau Auditorium
- The expansion of meeting rooms on the second level with a cantilevered structure over the main entrance
- The addition of an architectural wall over the entire façade of the main entrance
The main challenge consisted of integrating the steel framework of the new façades into the architectural design, without impacting the visual aspect of areas dedicated to clients. Some of the steel columns were removed in order to create open spaces, and the existing structure was reinforced with long span steel beams.
