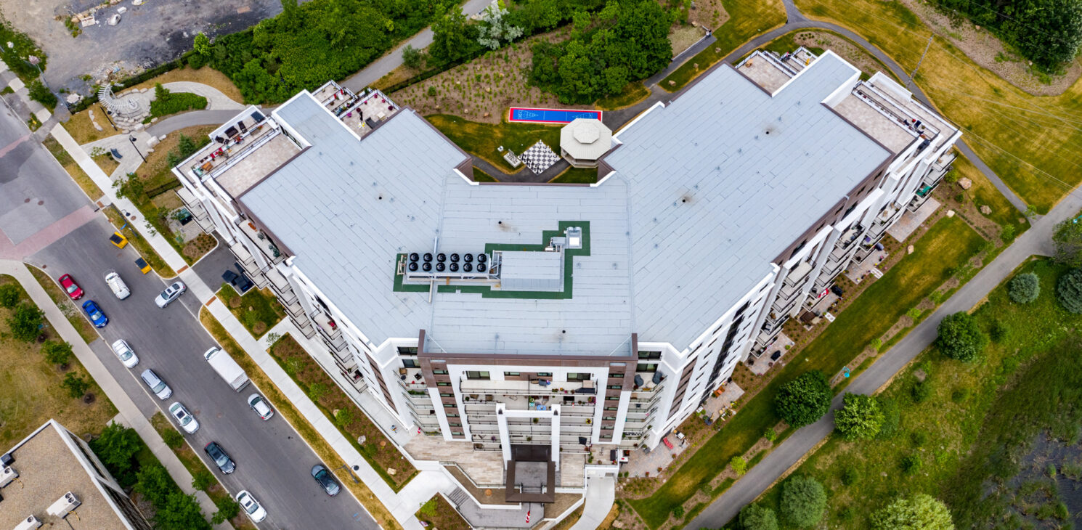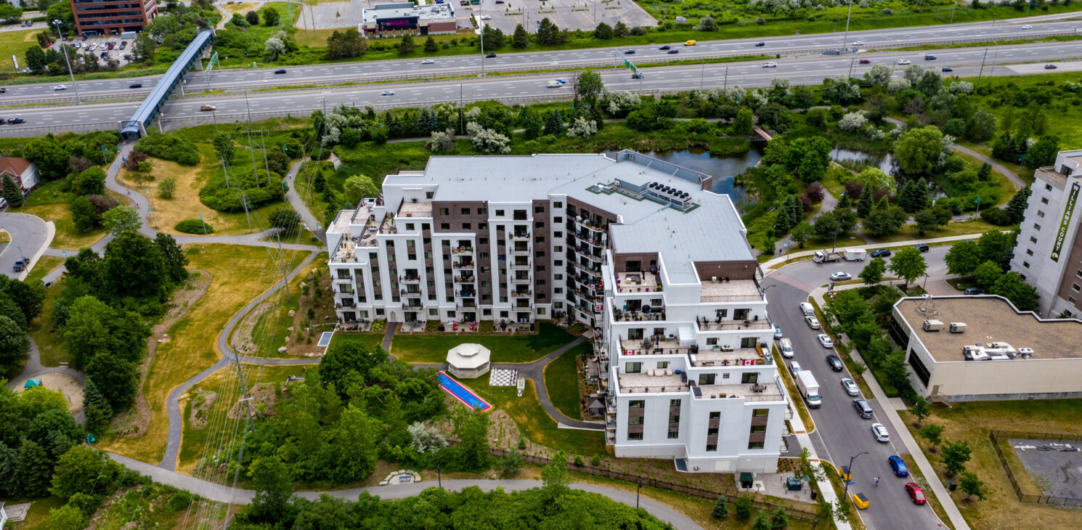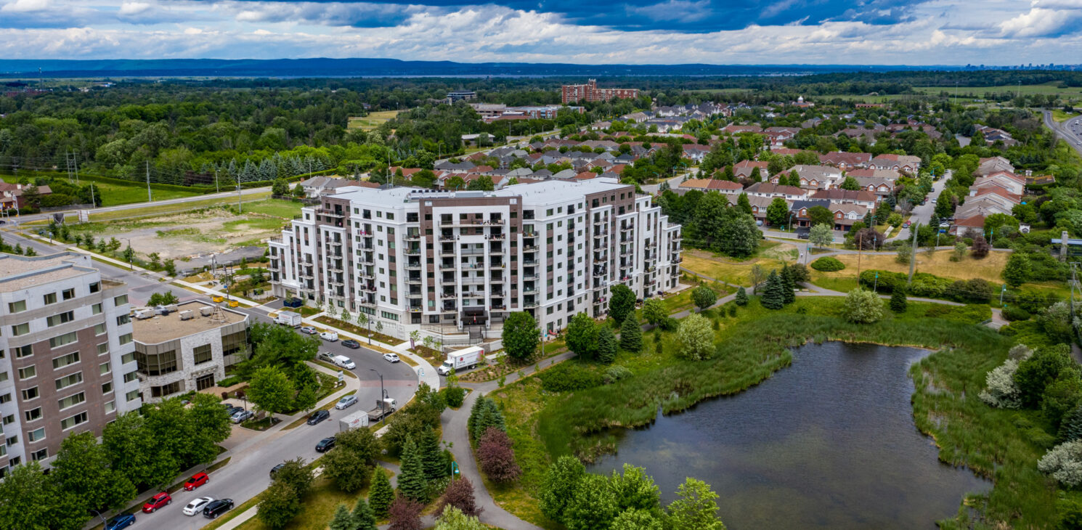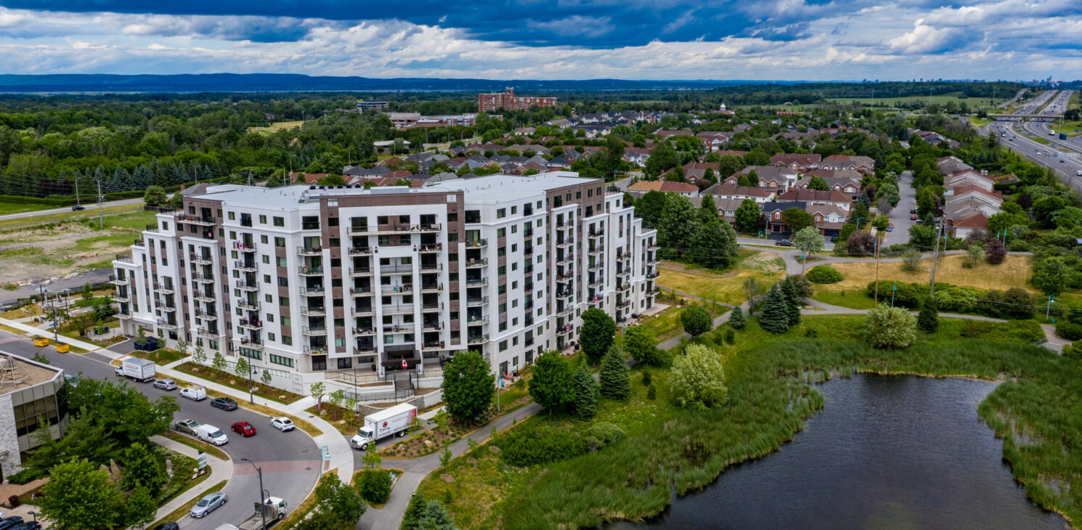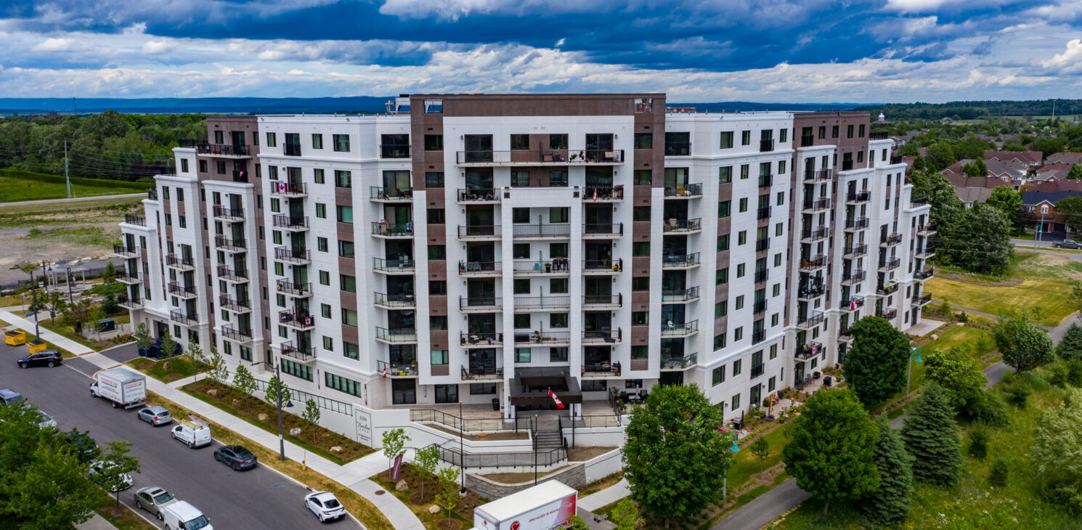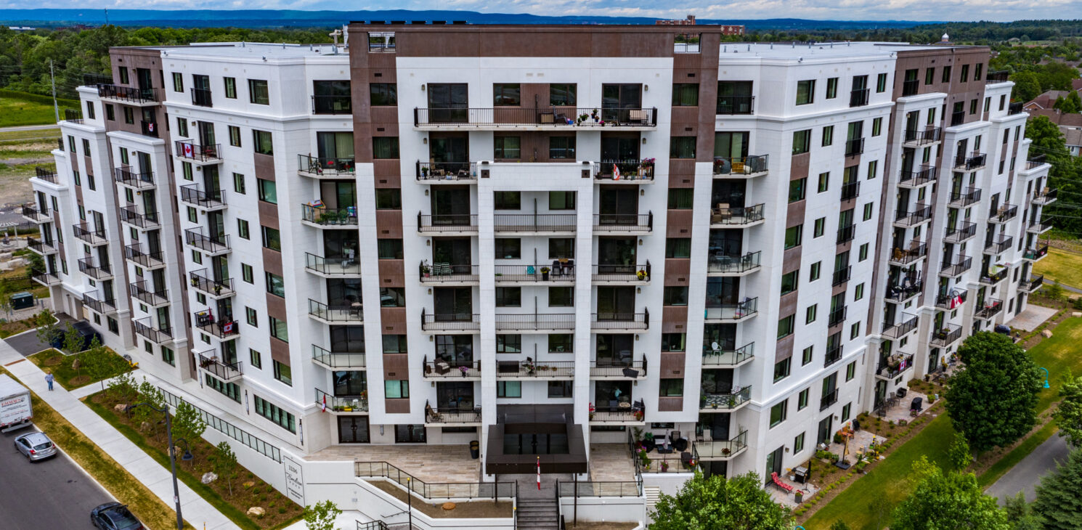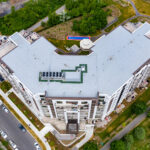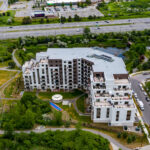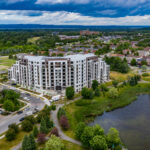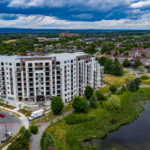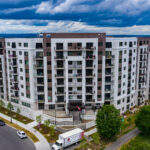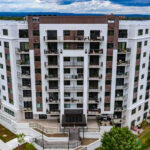CIMA+ designed and developed a major residential complex consisting of an 8-storey building with numerous terraces and low-slope roofs. Much of the area of the site is taken up by a two-level underground parking garage topped by a beautifully landscaped walking path.
Built on highly heterogeneous soil, the building rests on conventional footings or piles. It is made from reinforced concrete, with the exception of the roof, which is made from structural steel.
