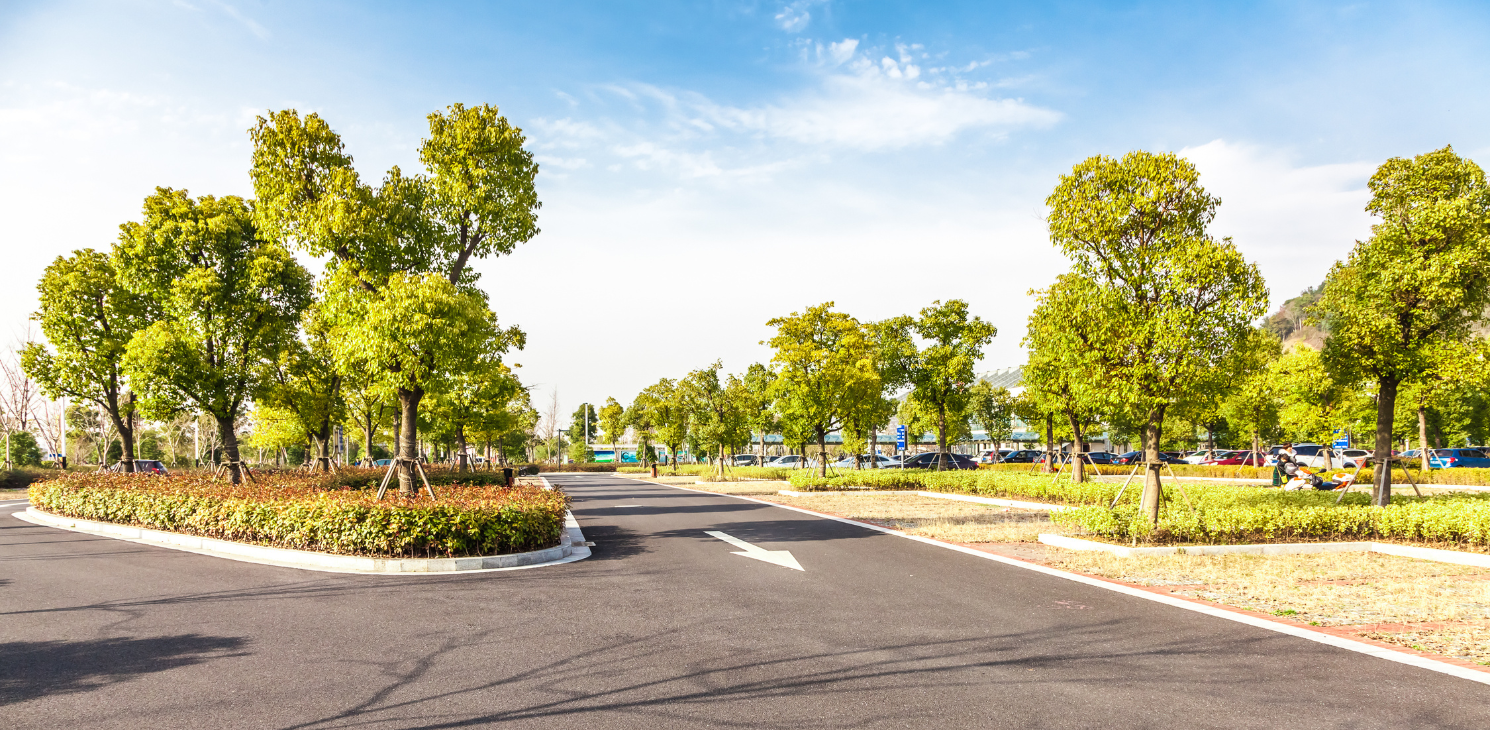In its 6th report released in February 2022, the Intergovernmental Panel on Climate Change (IPCC), comprised of 270 members from 67 countries, warns that the longer we delay action on climate change, the narrower the window of opportunity to limit warming to 1.5 or 2 degrees. Indeed, the report concludes that “the increase in weather and climate extremes has led to irreversible impacts, as natural and human systems are pushed beyond their capacity to adapt.” The IPCC therefore speaks of the need for a paradigm shift towards “climate-resilient development.”
At CIMA+, we are committed to integrating adaptation measures to increase the climate change resilience of all new and ongoing projects entrusted to us.
Steps in climate resilience analysis and case studies
The first step of the climate resilience analysis is to assess local climate projections. This climate data, collected from reliable sources such as government agencies or recognized organizations like Ouranos in Quebec, will be used to assess changes in the future climate in the project area according to the emission scenario selected (1) . Special attention is paid to sources with greater geographical precision, since the impacts of climate change vary greatly from one region or sector to another. The second step assesses the condition of the site and infrastructure. This site profile, combined with climate projections, enables us to identify the vulnerabilities, risks and impacts specific to the project and propose appropriate adaptation measures based on the specific issues on each site. In collaboration with our engineering teams, we prioritize the design criteria that will increase the resilience of the infrastructure we work on.
For example, let’s look at some of our projects carried out in the province of Quebec. Climate projections for this region are often associated with higher temperatures, more intense rain events, increased snow moisture content, a more concentrated freeze-thaw cycle and more frequent severe weather events. It is also important to understand that a building’s resilience to climate change may apply to the roof, openings in its walls, cladding and insulation, water and wastewater systems, structural elements, support infrastructure, mechanical systems or exterior elements.

The objective of the “Vivre Saint-Michel en santé” project was to build a community centre in Montreal. After evaluating the climate projections and the site selected for the project, we found that the site was located in the centre of a heat island, created by the density of buildings and paved surfaces. Heat islands amplify the effect of heat waves and are often likened to smog episodes that have an impact on health.
The “Domaine-Seigneurial-de-Mascouche” project was also the subject of one of our resilience analyses. The site presents an increased risk of landslides due to its location in a downslope area and the intensification of heavy rainfall events.
In the case of the project to upgrade a former church on the Îles-de-la-Madeleine (Magdalen Islands), the results of the resilience analysis revealed that the site’s elevated location makes it less vulnerable to flooding. However, the southern portion of the islands is accessible by a roadway located on a very narrow strip of land that presents a significant risk. It is therefore possible that the site in question could be isolated from the rest of the island if an extreme event, such as heavy rainfall, were to occur and cause flooding on the access road.
The assessment of climate risks and vulnerabilities, according to probabilities and severity of consequences, enabled us to propose a series of specific adaptation measures for each of the projects studied.
Examples of adaptation measures
“Vivre Saint-Michel en santé” project
- Create cool islands by encouraging the use of a green or light-coloured roof.
- Maximize shaded areas in the parking lot arrangement by planting trees along the edges and in vegetated islands or strips.
- Design parking spaces with an overhanging structure fitted with solar panels to create shade while generating electricity.
- Increase the insulation and airtightness of the building envelope to reduce heat gain.
- Plant deciduous trees on the west side to reduce summer overheating and optimize winter heat gain.
- Size the air conditioning system adequately to accommodate the increase in summer temperatures for the overall equipment’s lifetime.
“Domaine-Seigneurial-de-Mascouche” project
- Maintain an intact forest cover on and at the top of the slope to minimize water runoff and prevent soil drying, thus reducing the risk of landslides.
These projects are just a few examples of what we do at CIMA+ to ensure the climate resilience and longevity of buildings and infrastructure assets.
Sources
- Definition provided by Ouranos: A plausible representation of the future development of emissions of potential radiative effect substances into the atmosphere, such as greenhouse gases and aerosols. These scenarios are based on assumptions about underlying forces, such as socio-economic and demographic development or technological change. RCP 4.5 is based on a stabilization of GHG emissions by the end of the century, while RCP 8.5 is based on an increase in emissions until the end of the century. Therefore, the qualifier “moderate” is used to represent the RCP 4.5, while the qualifier “high” is used for the RCP 8.5.