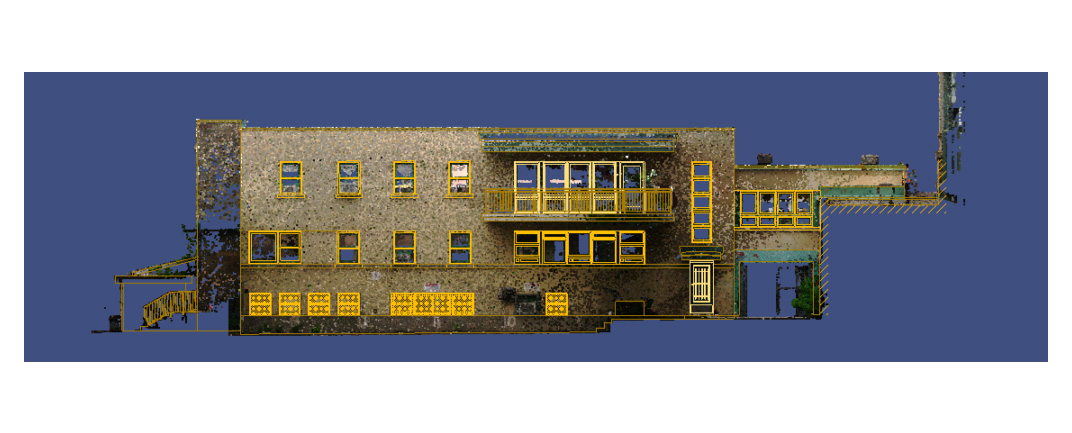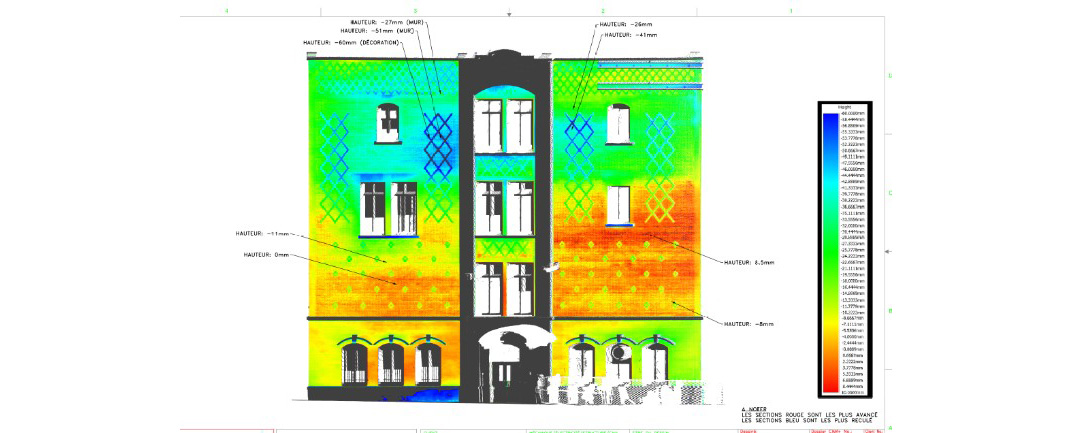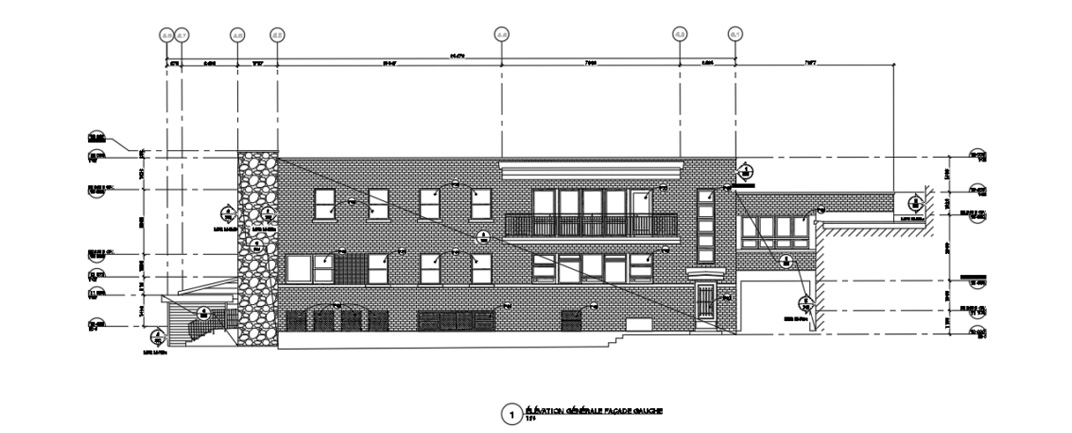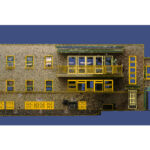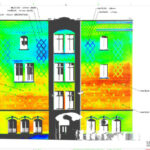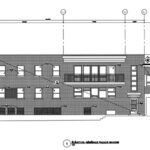The CSDM wanted to carry out an assessment of the condition of the walls of a number of schools in the region. Many of these schools are historic buildings, and their heritage had to be preserved. The survey of the exterior perimeter of the installations was conducted using a FARO S150 digitizer laser with a range of 150 metres. The parameters for this survey were with a view to obtaining the highest resolution and the best rendering quality possible in order to obtain a high point density and greater precision. An AutoCAD drawing of each facade was produced at an LOD 200 level of detail.
In addition, a colour-gradient elevation drawing using a verticality scale based on a uniform reference drawing made it possible to highlight and analyze the deformation and verticality of the outside surface of the walls.
