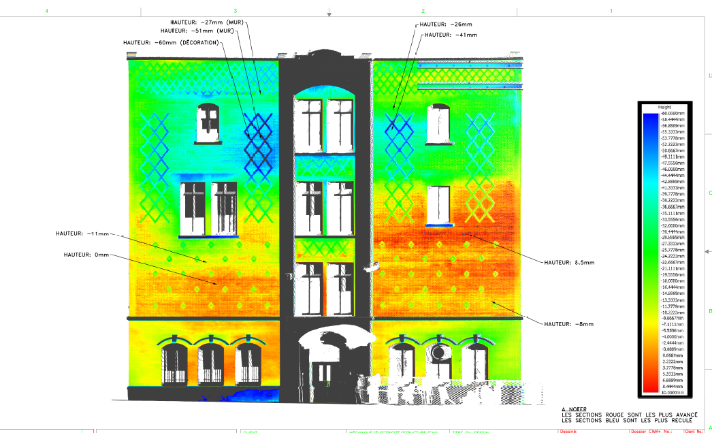The architectural firm of Bertrand + Paquette was called upon to assess the condition of the walls of L’Étincelle school, a historic brick building with many bas-relief designs.
The traditional method for determining the verticality and deformation of facades takes a long time, because millions of points must be captured. Therefore, a FARO X330 laser digitizer with a 250 metre range was used to survey the exterior perimeter of the installations. The parameters for this survey were set with a view to obtaining the highest resolution and the best rendering quality possible in order to obtain a high point density and greater precision. A drawing of each facade was then produced using the data collected.
In addition, a colour-gradient elevation drawing using a verticality scale based on a uniform reference drawing made it possible to highlight and analyze the deformation and verticality of the outside surface of the walls.
