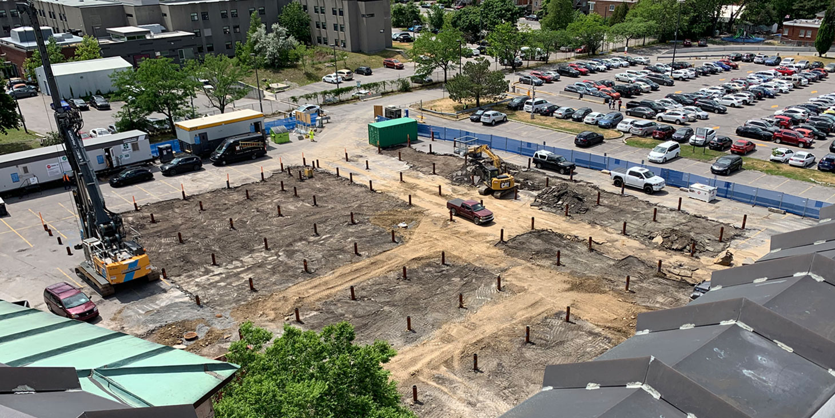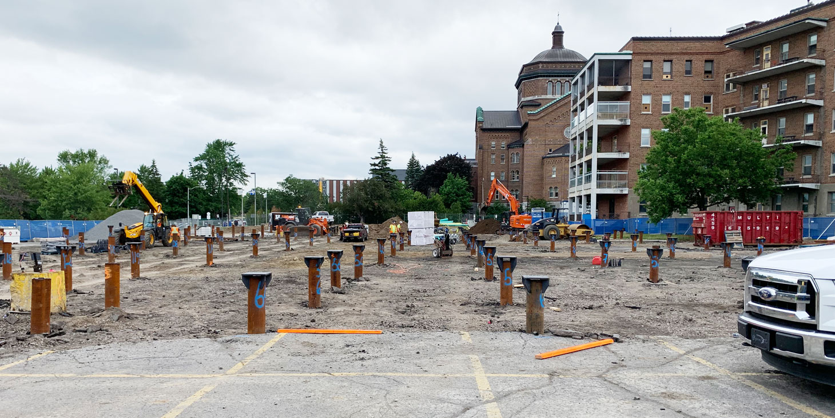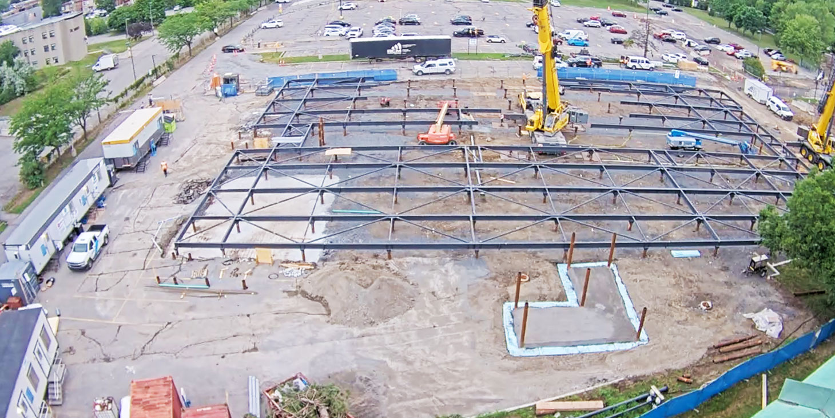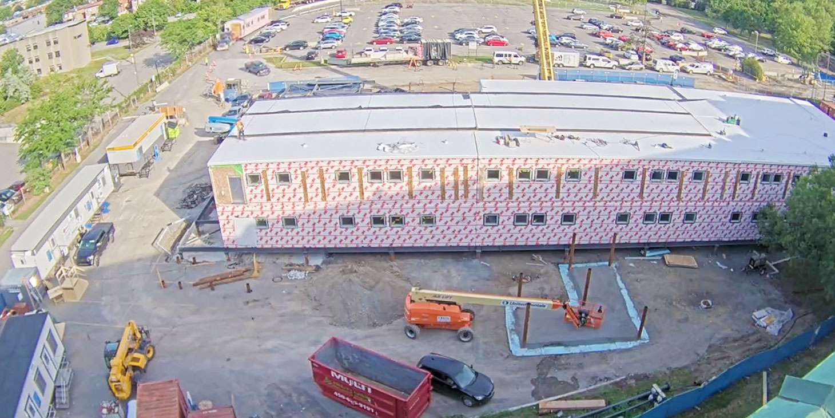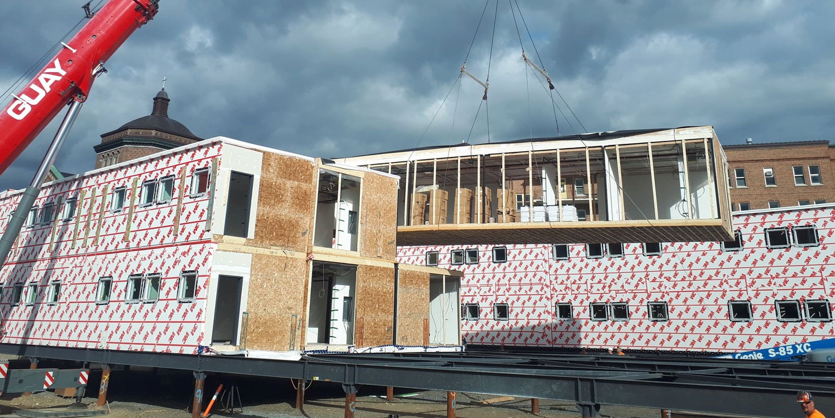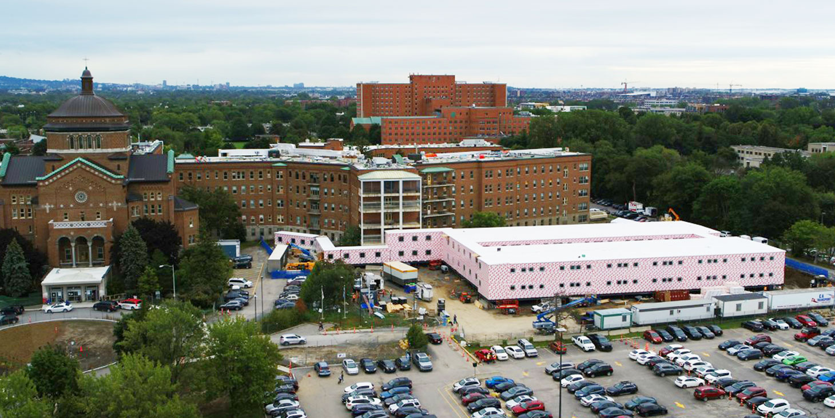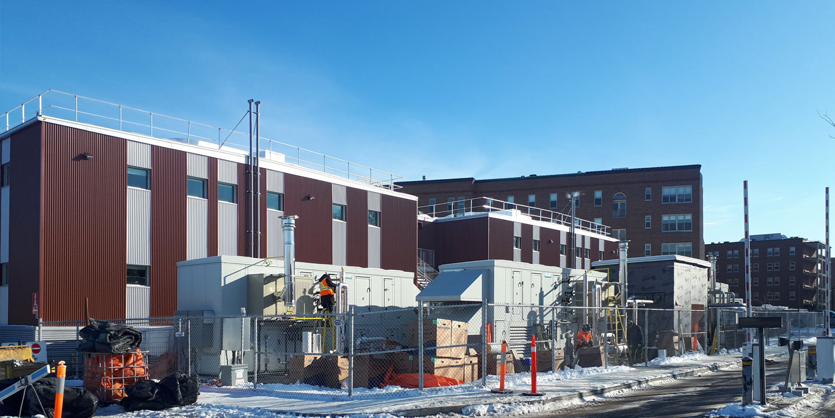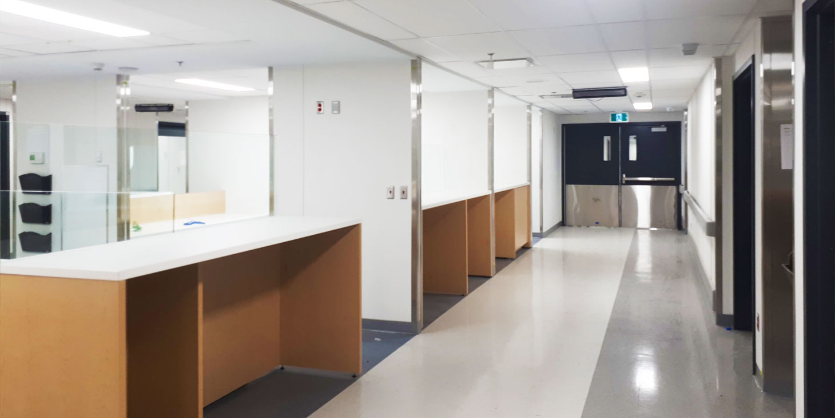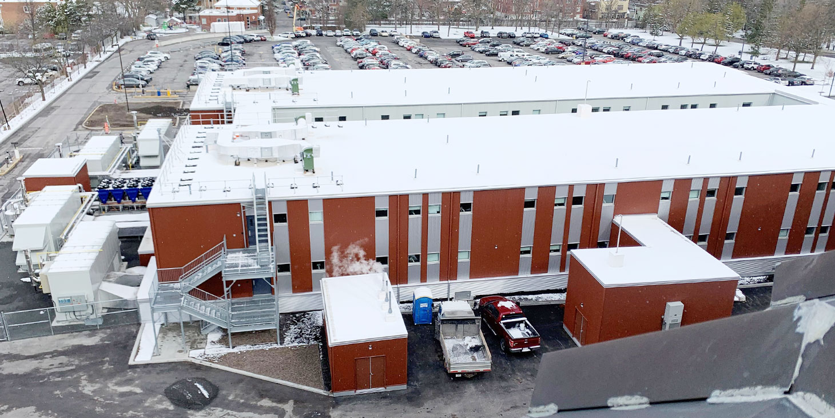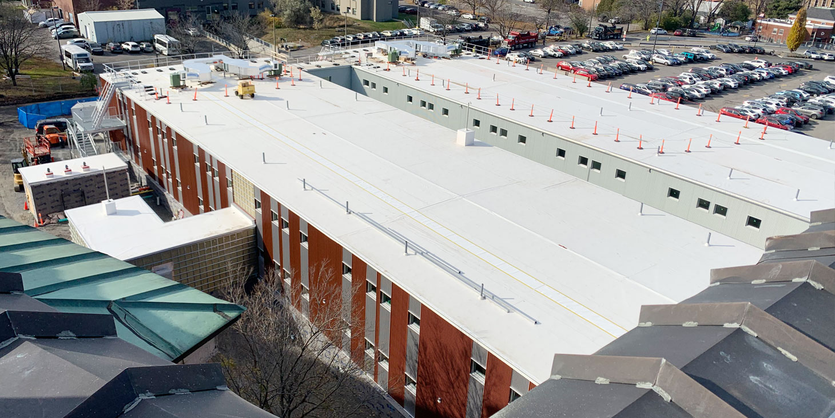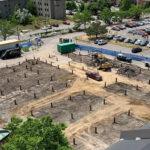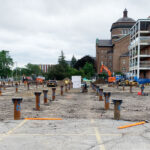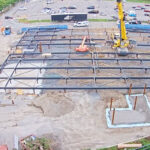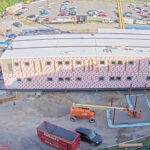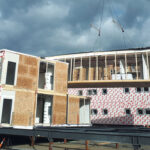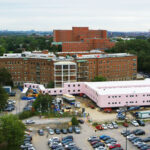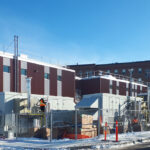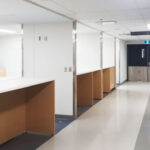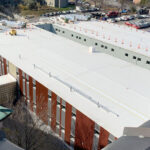The Hôpital du Sacré-Cœur-de-Montréal has added four new nursing units to its existing facilities to house the cardiology, gastroenterology, respiratory medicine, and cardiology/nephrology departments. The HSCM may now move non-COVID patients to the new facilities, and COVID patients to the existing nursing units in the main building.
Each of the four nursing units in the new modular construction houses 24 beds, for a total of 96, which provides the hospital additional space allowing it to provide uninterrupted patient care.
The new facilities are located on two floors and connected to the HSCM by access corridors on the first and second floors. The modular units rest on a steel structure mounted on 156 driven piles. A new storm and sanitary sewer system was installed, and an interior courtyard was configured to manage runoff.
With a project budget of $42 M, the decision to use modular units allowed for construction to be completed in only six months. This helped the hospital to handle the increased patient load during the pandemic more efficiently.
In addition to its role as the project manager, CIMA+ also acted as a consultant to the CIUSSS management team in identifying the appropriate solution for modular units. After receiving a derogation from the Ministère de la Santé et des Services Sociaux for the direct management of the project by a CIUSSS representative, the selected solution would make it possible to comply with the project schedule and budget.
CIMA+ made good use of its knowledge of the construction market by working in collaboration with the contractor throughout the project, in the best interest of the client, namely with respect to coordinating stakeholders and identifying external collaborators required to participate in the project on a timely basis.
Lastly, CIMA+ worked closely with internal stakeholders to break down the delivery schedule and minimize disruptions to activities carried out in the modular units. As a result, the two blocks containing each two of the four units located on two floors were delivered in four lots. This allowed for coordinating delivery dates with all the departments involved and ensuring that technical facilities would be compliant with project requirements and operational before the arrival of users and patients.
