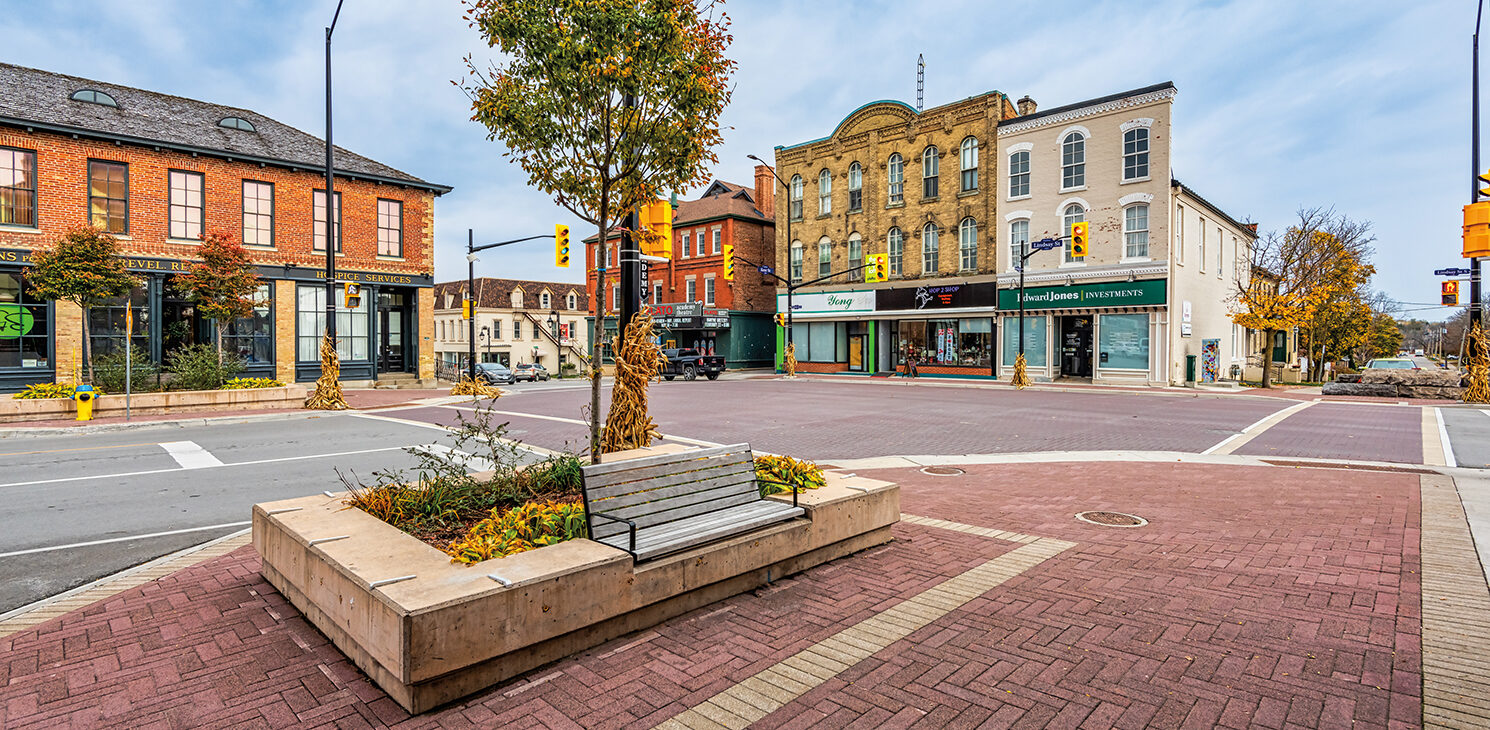The City of Kawartha Lakes undertook the revitalization of the historic downtown of Lindsay with the goal of renewing the core of the community for residents, businesses and tourists. The reconstruction of roughly 2.5 km of roadway on seven streets has created a safer, more pedestrian-friendly neighbourhood through geometric and operational improvements, streetscaping and landscaping.
The project was originally proposed to replace and update aging water, wastewater and storm sewer infrastructure, some of which was close to 130 years old, but the City seized the opportunity to realize significant improvements to the streets, sidewalks, streetscaping and landscaping at the same time. A long-term investment in the prosperity and growth of Lindsay, the $22 million project was delivered on schedule despite the complexities of heritage preservation and the COVID-19 pandemic. The overall success of the reconstruction, especially its immediate and long-term economic and social benefits to the Lindsay community, emerged out of strong collaboration with the City and stakeholders during the design and throughout construction. The community now enjoys a rejuvenated downtown that will support business and tourism for generations to come.
A once-in-a-lifetime opportunity
The Chair of the Lindsay Downtown Business Improvement Area (BIA) and the Beautification Committee described the reconstruction as “a once-in-a-lifetime infrastructure project, with roads, sidewalks, storm and sanitary sewer replacement, utilities and beautification accents being completely replaced and overhauled.” The challenge of the project was minimizing the impacts of the reconstruction while still fully capitalizing on the opportunity to renew the downtown. Success came through effective construction phasing that kept streets open to pedestrian traffic as they were being reconstructed and a strongly collaborative approach to working with the City and stakeholders. The construction phasing plan, which limited the scope and duration of the work on each street, arose out of extensive public consultation that brought together residents, individual businesses, the BIA, and several community associations and organizations. The development of the phasing plan through a consultative process resulted in broad endorsement of the improvements and the method of their implementation. No businesses within the project site had to close at any point because of the construction activity.
A safer, more walkable downtown
Road and intersection safety were improved through several changes to the geometry and operation of the streets. The introduction of dedicated turn lanes properly aligns opposing traffic, and the closure of a misaligned intersection eliminated a jog with problematic traffic signals. Innovative design elements, such as curb bump-outs, not only protect parked cars at intersections but also provide shorter crosswalks for pedestrians, additional space for planters, and better access to fire hydrants. The introduction of two new mid-block pedestrian crossings along the main street reduces jaywalking between signalized intersections and additional bump-outs shorten crossing distances and enhance safety for pedestrians by allowing them to see around parked cars before crossing.
Preserving the heritage character of Lindsay
The project team undertook exhaustive coordination with the BIA, the Heritage Committee, the City of Kawartha Lakes, and an interlocking-brick-paver supplier to develop a custom paver that would fit aesthetically with the historic character of the downtown in terms of colour, finish, and size, and that had the surface texture preferred by the Accessibility Committee. The supplier manufactured a custom interlocking brick that was installed over approximately 60,000 square feet, resulting in an AODA-approved surface that was unique to and reflective of the adjacent historical buildings.
Building greener and with climate-resilience in mind
The innovative streetscaping on Kent Street includes a rubberized mulch that provides a low-maintenance, resilient surface that withstands pedestrian traffic and allows surface moisture to reach street trees and vegetation. To further enhance the success of some of the trees planted along Kent Street, a Silva Cell system was installed during Phase 2 of the project. The system supports the hard-pavement surface and increases soil volumes to foster large tree growth and provide on-site stormwater management through absorption, evapotranspiration, and interception. The system reduces the intensity of runoff by capturing some of the road drainage and redirecting rainwater to street-side plantings. The larger, healthier trees are able to produce broader, denser canopies that reduce the heat-island effect in the downtown, which not only benefits users of the area but contributes to the City’s efforts to reduce its climate impact.
The replacement of aging underground services provides the community with more climate-change-resilient infrastructure assets, with increased sewer capacity and improved fire-flow protection. Completion of these replacements outside of the busy summer months greatly reduced construction impacts on business and tourism.



















