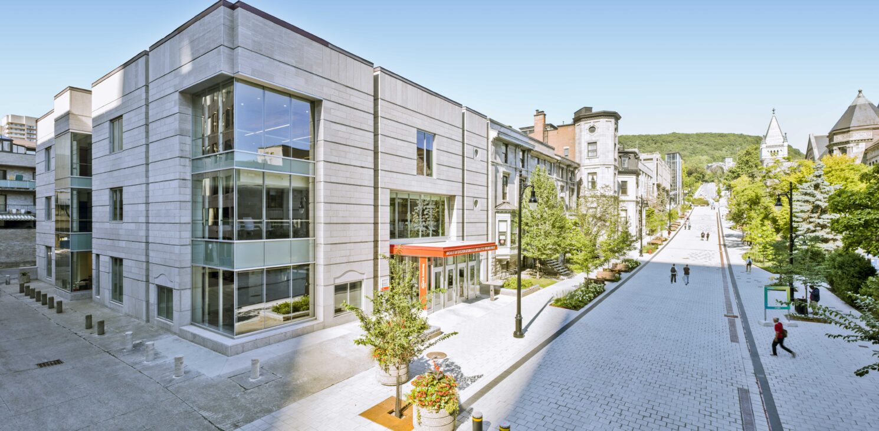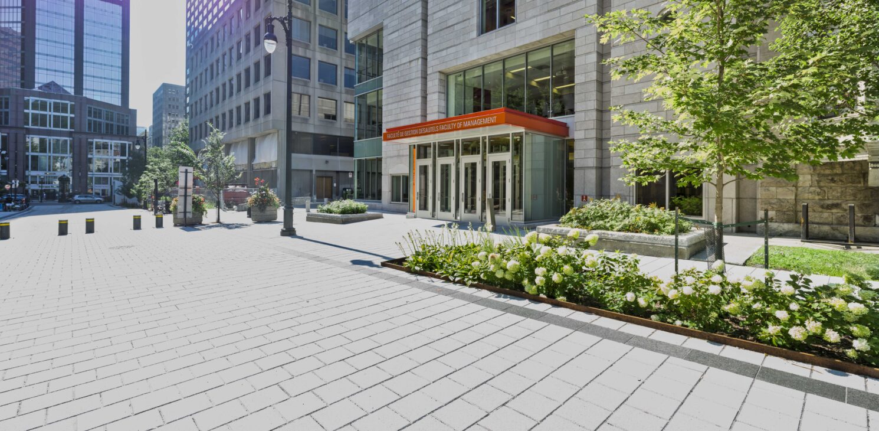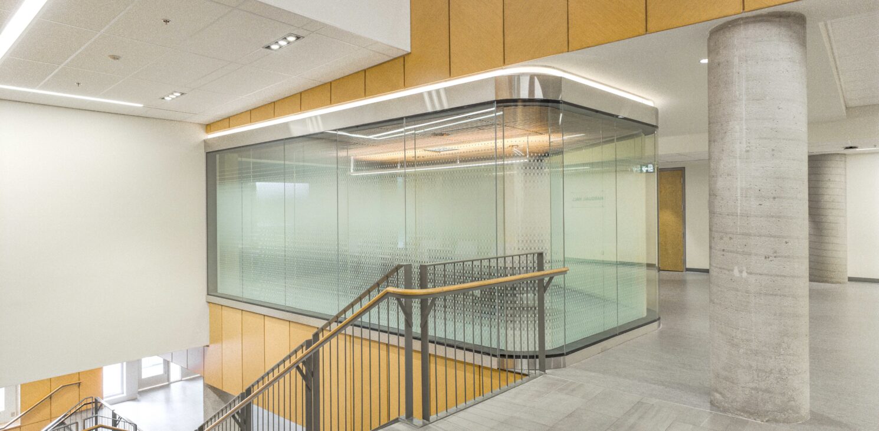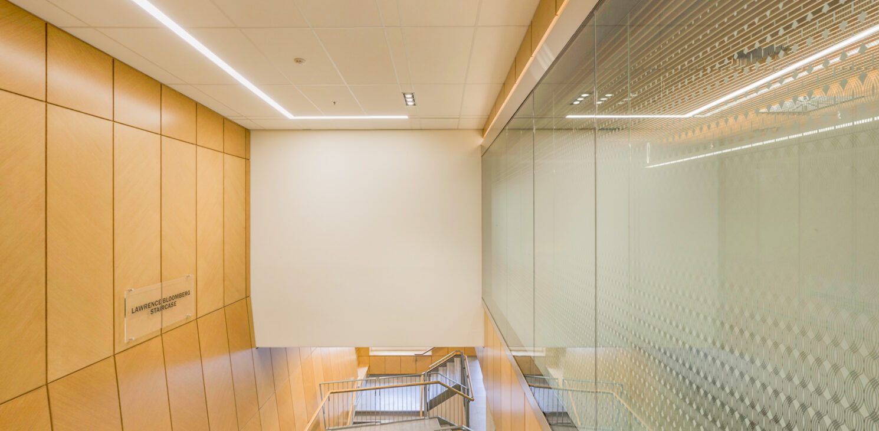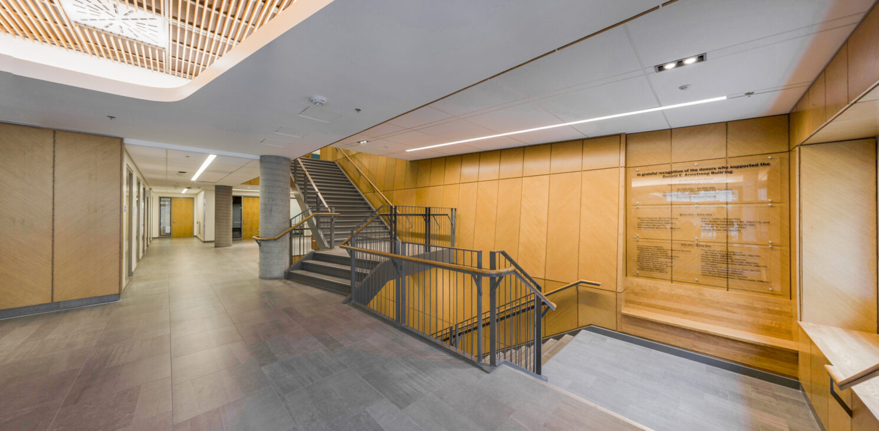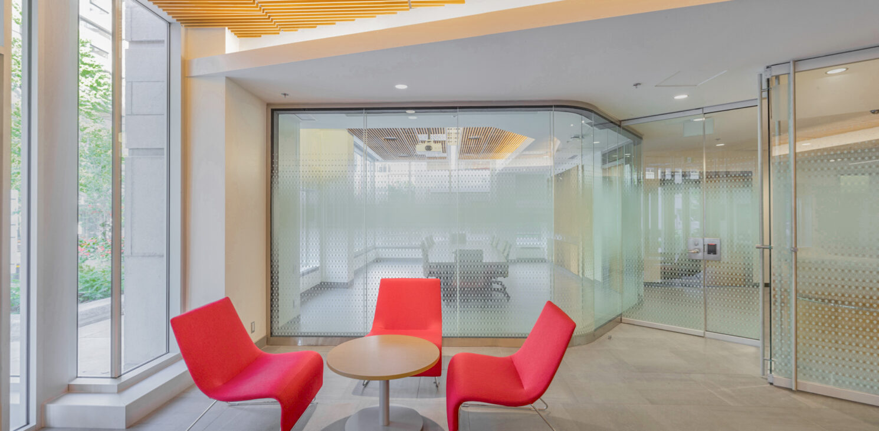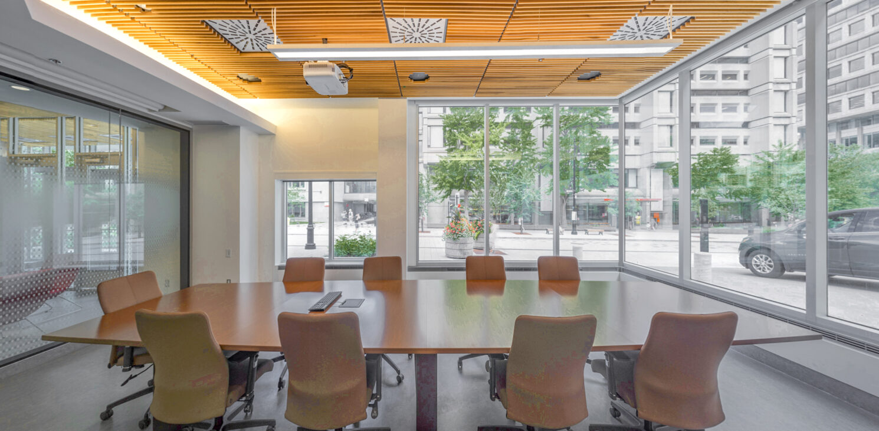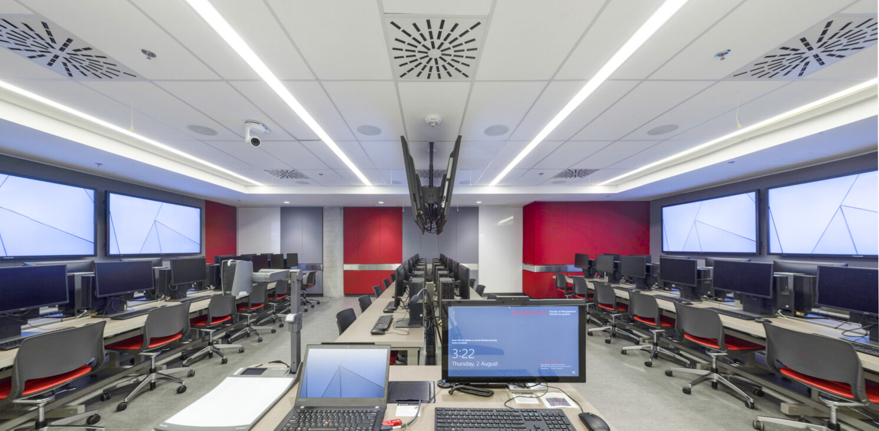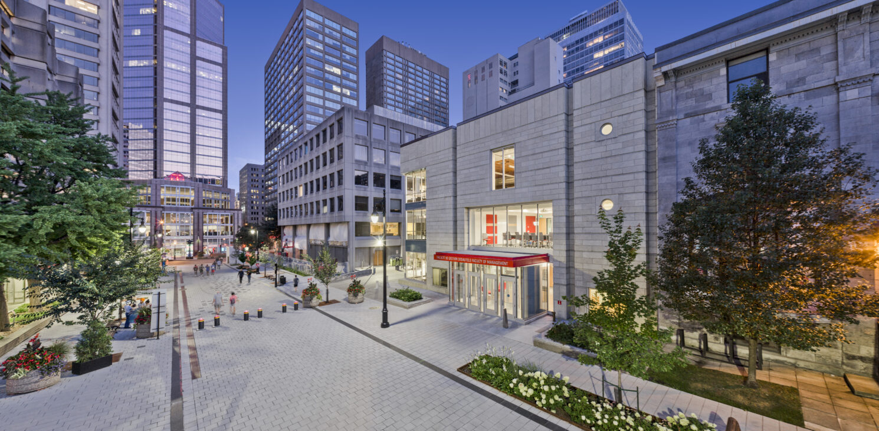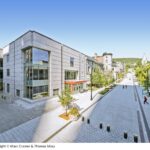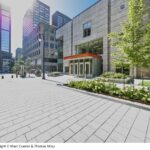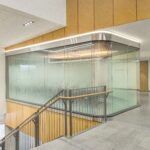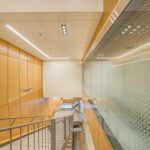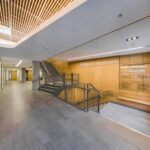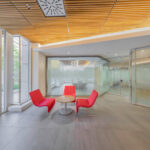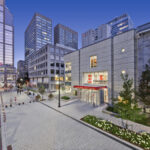In order to provide more space for students and professors in the Master’s program (MBA) for the Faculty of Management, McGill University undertook a complete renovation of the building that formerly housed its bookstore. The project involved the renovation of three storeys and a basement level, including construction work on the garage level. The renovated spaces include new classrooms, work and study spaces, administrative offices, reception facilities and additional washrooms, among other things. The project management team was exemplary in delivering an innovative and eco-friendly project, despite the complexity.
Innovation
Reflecting an innovative design approach that incorporates the principles of sustainable construction, the need for natural light dictated the general guidelines for the configuration and organization of interior spaces. Specialists in both architectural and electromechanical acoustics were also brought in to identify and implement solutions aimed at meeting the acoustic requirements. In the end, the project contributed the university’s efforts in the area of socially responsible consumption through the incorporation of a heat pump that uses the steam from the heating plant for heating in winter and iced water for air conditioning in summer.
Social and/or economic benefits
The renovations allowed McGill University to increase its capacity by creating state-of-the-art facilities that can sustain their growth over the next 50 years. In addition, the integrated design approach and optimization of the electromechanical designs made it possible to meet the university’s energy savings targets and generate significant economic benefits.
Environmental benefits
The new pavilion stands apart because of its eco-friendly and sustainable approach, which allowed the project management team to submit an application for LEED® certification, a proud moment for CIMA+ and McGill University. The most significant distinguishing feature of the building is its innovative and high-performance mechanical systems, which recover as much of the energy produced by the pavilion as possible. Optimization of the building’s utilization through repurposing, the addition of sprayed insulation on all exterior wall surfaces and replacement of the air and vapor barrier membrane system resulted in overall energy savings of 54%. Installation of low-flow plumbing fixtures throughout the building also helped to reduce water consumption by almost 40%. In addition, the first electrical charging stations on the McGill campus were installed during these renovations.
Throughout the project, a number of measures were implemented to limit its environmental impact. Some examples include the sorting and recycling of materials, recuperation of masonry stone and the use of low- or zero-VOC materials. Thanks to all of these efforts, 95% of the original envelope and structure was reused.
Complexity and execution
Management of this project was complicated by a number of elements. The initial $25 M budget was drastically cut in midstream. A value analysis that was carried out 60% of the way through the construction work allowed our team to reduce the initial budget to $17.6 M, and then deliver the project for $15.6 M. After various scenarios were presented and decisions taken, a 4-month period was allowed for completion of the work, which meant that the project had to be executed in accordance with an accelerated schedule.
Among the solutions that were deployed for the renovation, the 3rd level, the large audio-visual component, the furniture, the signage and a number of other components were managed as separate lots in order to minimize potential delays and reduce the risk of budget overruns.
Finally, due to its location in the heart of downtown Montréal, the worksite was surrounded by major road and infrastructure construction projects in a high pedestrian- and vehicle-traffic zone. Access management, delivery coordination and public safety were important concerns during the project. The communication plan implemented by CIMA+ made it possible to manage expectations within the neighbourhood, ensure operational continuity for the university and complete the project in an efficient manner.
Success from start to finish
McGill University and CIMA+ came out on top: The team delivered a product that features striking architectural finishes and technical and technological performances that equal those of the world’s great business schools. The project was completed in time for the new academic year, to excellent reviews from both students and academic staff. A colossal mobilization effort on the part of the project management team made it possible to not only meet the deadlines and quality requirements, but to deliver a project that meets the expectations of McGill University’s international clientele.
